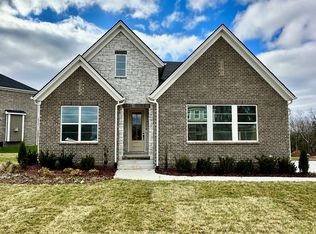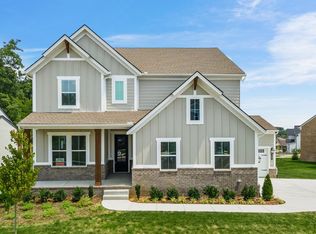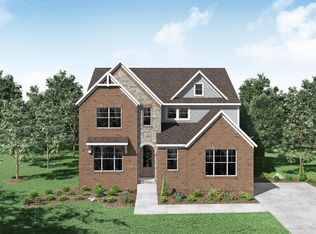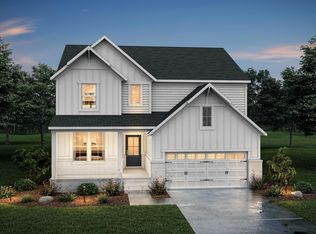Closed
$669,900
4196 Birmingham Rd Lot 67, Lebanon, TN 37090
5beds
3,141sqft
Single Family Residence, Residential
Built in 2024
10,018.8 Square Feet Lot
$665,200 Zestimate®
$213/sqft
$2,996 Estimated rent
Home value
$665,200
$612,000 - $725,000
$2,996/mo
Zestimate® history
Loading...
Owner options
Explore your selling options
What's special
Semi-PRIVATE homesite overlooking treelined greenspace & pond. 4.99% FIXED 30 yr with use of preferred lender.
The Brookston has an oversized 3 car garage. Custom designer touches throughout this 5 bedroom & 4 FULL bath home! 10' ceilings/8' doors & hardwood throughout first floor. 1st floor guest suite /office! Chef's kitchen features white cabinets, double ovens, gas cooktop & walk in pantry! Kichler lighting and Moen plumbing fixtures throughout! 4 Bedrooms and 3 full baths located upstairs with a game room. Primary suite is a true retreat w/ a private deck off the primary bedroom overlooking woods & pond! Wood shelving throughout bedrooms & closets. Enjoy rear covered porch or head across the street for a round of golf at Five Oaks. Convenient to interstate,109,airport & downtown.
Zillow last checked: 8 hours ago
Listing updated: October 02, 2025 at 11:51am
Listing Provided by:
Miranda Rosenbaum 615-712-5990,
Drees Homes
Bought with:
Joseph Phinney, 371173
Elam Real Estate
Source: RealTracs MLS as distributed by MLS GRID,MLS#: 2740288
Facts & features
Interior
Bedrooms & bathrooms
- Bedrooms: 5
- Bathrooms: 4
- Full bathrooms: 4
- Main level bedrooms: 1
Heating
- Central, Dual, Natural Gas
Cooling
- Central Air, Dual
Appliances
- Included: Dishwasher, Disposal, Microwave, Built-In Electric Oven, Cooktop
- Laundry: Electric Dryer Hookup, Washer Hookup
Features
- Extra Closets, Smart Light(s), Smart Thermostat, Walk-In Closet(s), High Speed Internet
- Flooring: Carpet, Laminate
- Basement: None,Crawl Space
- Number of fireplaces: 1
- Fireplace features: Gas, Living Room
Interior area
- Total structure area: 3,141
- Total interior livable area: 3,141 sqft
- Finished area above ground: 3,141
Property
Parking
- Total spaces: 3
- Parking features: Garage Faces Side
- Garage spaces: 3
Features
- Levels: Two
- Stories: 2
- Patio & porch: Deck, Covered, Porch
- Exterior features: Smart Light(s), Smart Lock(s)
- Pool features: Association
Lot
- Size: 10,018 sqft
- Features: Sloped
- Topography: Sloped
Details
- Parcel number: 056F F 03500 000
- Special conditions: Standard
Construction
Type & style
- Home type: SingleFamily
- Property subtype: Single Family Residence, Residential
Materials
- Brick
- Roof: Shingle
Condition
- New construction: Yes
- Year built: 2024
Utilities & green energy
- Sewer: Public Sewer
- Water: Public
- Utilities for property: Natural Gas Available, Water Available, Cable Connected, Underground Utilities
Green energy
- Energy efficient items: Water Heater, Thermostat
- Water conservation: Low-Flow Fixtures
Community & neighborhood
Security
- Security features: Carbon Monoxide Detector(s), Smoke Detector(s), Smart Camera(s)/Recording
Location
- Region: Lebanon
- Subdivision: River Oaks
HOA & financial
HOA
- Has HOA: Yes
- HOA fee: $55 monthly
- Amenities included: Playground, Pool, Underground Utilities
- Services included: Maintenance Grounds, Recreation Facilities
- Second HOA fee: $450 one time
Other
Other facts
- Available date: 07/30/2024
Price history
| Date | Event | Price |
|---|---|---|
| 11/20/2024 | Sold | $669,900$213/sqft |
Source: | ||
| 10/26/2024 | Pending sale | $669,900$213/sqft |
Source: | ||
| 10/2/2024 | Listed for sale | $669,900$213/sqft |
Source: | ||
| 9/30/2024 | Listing removed | $669,900$213/sqft |
Source: | ||
| 9/25/2024 | Price change | $669,900-1.1%$213/sqft |
Source: | ||
Public tax history
Tax history is unavailable.
Neighborhood: 37090
Nearby schools
GreatSchools rating
- 6/10Castle Heights Elementary SchoolGrades: PK-5Distance: 5.4 mi
- 6/10Winfree Bryant Middle SchoolGrades: 6-8Distance: 4.5 mi
Schools provided by the listing agent
- Elementary: Castle Heights Elementary
- Middle: Winfree Bryant Middle School
- High: Lebanon High School
Source: RealTracs MLS as distributed by MLS GRID. This data may not be complete. We recommend contacting the local school district to confirm school assignments for this home.
Get a cash offer in 3 minutes
Find out how much your home could sell for in as little as 3 minutes with a no-obligation cash offer.
Estimated market value$665,200
Get a cash offer in 3 minutes
Find out how much your home could sell for in as little as 3 minutes with a no-obligation cash offer.
Estimated market value
$665,200



