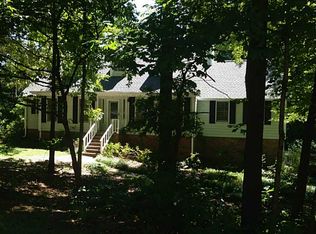HOME ON 10 ACRES IN DOUGLAS COUNTY, 3BR/3BA Four Sided Brick Ranch on Basement, Huge Covered Front Porch, Great Room has Stacked Stone Fireplace, Hardwood Flooring Throughout, Ceiling Fans, Oak Cabinets, Lots of Cabinet Space, Stainless Steel Appliances, Refrigerator Stays, Separate Dining Room, Master on Main, Master Bath has Tiled Shower, Double Vanity, Screened in Covered Back Porch, Large Unfinished Basement with Boat Door, 2 Car Carport, Storage Building, Fenced Area in Back Yard, Huge Front Yard with Long Driveway, Private & Secluded yet Only 1/2 Mile From Publix on Chapel Hill Road, $295,000.
This property is off market, which means it's not currently listed for sale or rent on Zillow. This may be different from what's available on other websites or public sources.

