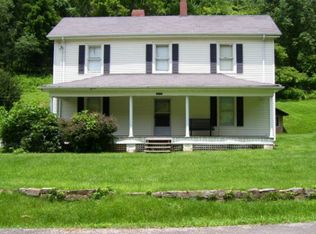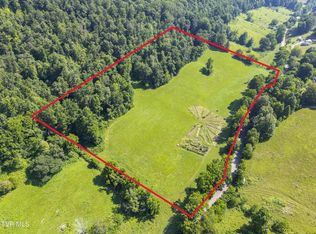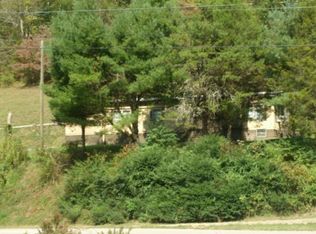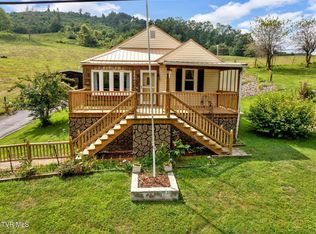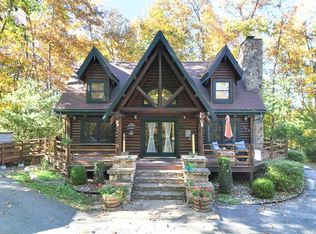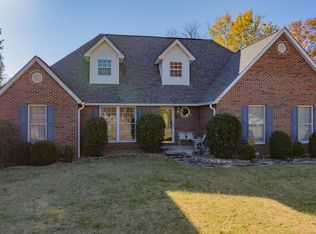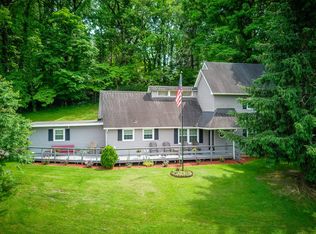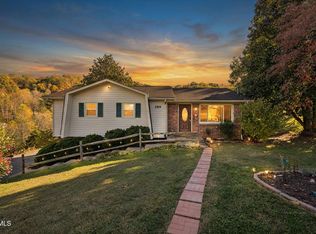NEW PRICE - priced below appraisal! The home features approximately 13 acres & offers SECLUSION & PRIVACY yet sits only minutes away from the city limits of Bristol, I-81, & the Hard Rock Casino! This 3 bed, 2 bath home offers an open floorplan; perfect for entertaining. The main levels consist of stainless steel appliances, beautiful kitchen counter tops, and a large pantry/laundry area. Also on the main level there is the primary suite with a large bathroom & closet. Upstairs; bedrooms #2 & #3 are very impressive with cathedral ceilings & there is an additional large bonus loft space! This property also features a greenhouse, outdoor deck & patio space, chicken coop, & detached bonus garage/shed. The garage is on flat land near the road and has electricity. The shed next to the house was used for ATV parking. The home comes mostly furnished. Schedule your showing today!
For sale
Price cut: $15K (1/2)
$379,900
4195 Walker Mountain Rd, Bristol, VA 24202
3beds
2,166sqft
Est.:
Single Family Residence
Built in 2009
13.8 Acres Lot
$-- Zestimate®
$175/sqft
$-- HOA
What's special
Seclusion and privacyChicken coopOpen floorplanLarge bathroom and closetBeautiful kitchen counter topsPrimary suiteStainless steel appliances
- 54 days |
- 3,549 |
- 344 |
Zillow last checked: 8 hours ago
Listing updated: 12 hours ago
Listed by:
Anthony Farnum 423-383-3664,
Matt Smith Realty
Source: SWVAR,MLS#: 100749
Tour with a local agent
Facts & features
Interior
Bedrooms & bathrooms
- Bedrooms: 3
- Bathrooms: 2
- Full bathrooms: 2
- Main level bathrooms: 2
Primary bedroom
- Level: First
Bedroom 2
- Level: Second
Bedroom 3
- Level: Second
Bathroom
- Level: Main
Bathroom 2
- Level: Main
Kitchen
- Level: Main
Living room
- Level: Main
Basement
- Area: 0
Heating
- Central, Heat Pump
Cooling
- Central Air, Heat Pump
Appliances
- Included: Dishwasher, Microwave, Refrigerator
- Laundry: Main Level
Features
- Ceiling Fan(s), Cable High Speed Internet
- Basement: Crawl Space,None
- Has fireplace: Yes
Interior area
- Total structure area: 2,166
- Total interior livable area: 2,166 sqft
- Finished area above ground: 2,166
- Finished area below ground: 0
Video & virtual tour
Property
Parking
- Parking features: None
- Has garage: Yes
Features
- Stories: 1
- Has view: Yes
- Water view: None
- Waterfront features: None
Lot
- Size: 13.8 Acres
- Dimensions: Appro x , 13.8 Acres
- Features: Wooded
Details
- Parcel number: 158A218A
- Zoning: A-2
Construction
Type & style
- Home type: SingleFamily
- Architectural style: Traditional
- Property subtype: Single Family Residence
Materials
- Wood Siding, Dry Wall
- Foundation: Block
- Roof: Metal
Condition
- Year built: 2009
Utilities & green energy
- Sewer: Septic Tank
- Water: Well
- Utilities for property: Natural Gas Not Available
Community & HOA
HOA
- Has HOA: No
- Services included: None
Location
- Region: Bristol
Financial & listing details
- Price per square foot: $175/sqft
- Tax assessed value: $154,400
- Annual tax amount: $926
- Date on market: 11/12/2025
- Road surface type: Paved
Estimated market value
Not available
Estimated sales range
Not available
Not available
Price history
Price history
| Date | Event | Price |
|---|---|---|
| 1/2/2026 | Price change | $379,900-3.8%$175/sqft |
Source: TVRMLS #9983607 Report a problem | ||
| 12/10/2025 | Price change | $394,900-1.3%$182/sqft |
Source: | ||
| 11/12/2025 | Listed for sale | $399,900$185/sqft |
Source: TVRMLS #9983607 Report a problem | ||
| 10/26/2025 | Listing removed | $399,900$185/sqft |
Source: TVRMLS #9983607 Report a problem | ||
| 10/8/2025 | Price change | $399,9000%$185/sqft |
Source: TVRMLS #9983607 Report a problem | ||
Public tax history
Public tax history
| Year | Property taxes | Tax assessment |
|---|---|---|
| 2024 | $926 | $154,400 |
| 2023 | $926 | $154,400 |
| 2022 | $926 | $154,400 |
Find assessor info on the county website
BuyAbility℠ payment
Est. payment
$2,125/mo
Principal & interest
$1831
Property taxes
$161
Home insurance
$133
Climate risks
Neighborhood: 24202
Nearby schools
GreatSchools rating
- 6/10Valley Institute ElementaryGrades: PK-5Distance: 0.6 mi
- 6/10Wallace Middle SchoolGrades: 6-8Distance: 8.2 mi
- 6/10John S. Battle High SchoolGrades: 9-12Distance: 9.5 mi
Schools provided by the listing agent
- Elementary: Valley Institute
- Middle: Wallace
- High: John S Battle
Source: SWVAR. This data may not be complete. We recommend contacting the local school district to confirm school assignments for this home.
- Loading
- Loading
