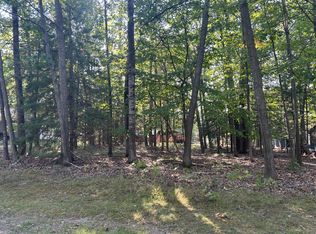Sold for $195,000
$195,000
4195 N Owl Rd, Lincoln, MI 48742
2beds
1,089sqft
Single Family Residence
Built in 1950
0.41 Acres Lot
$110,800 Zestimate®
$179/sqft
$1,811 Estimated rent
Home value
$110,800
$79,000 - $146,000
$1,811/mo
Zestimate® history
Loading...
Owner options
Explore your selling options
What's special
Private Sale
Zillow last checked: 8 hours ago
Listing updated: May 31, 2024 at 06:55am
Listed by:
The Ryan Valderas & Erica Roseberry Team 989-415-5865,
Berkshire Hathaway HomeServices, Bay City
Bought with:
Non Member, 126710
Non-Member
Source: MiRealSource,MLS#: 50143783 Originating MLS: Bay County REALTOR Association
Originating MLS: Bay County REALTOR Association
Facts & features
Interior
Bedrooms & bathrooms
- Bedrooms: 2
- Bathrooms: 1
- Full bathrooms: 1
Primary bedroom
- Level: First
Bedroom 1
- Features: Laminate
- Level: First
- Area: 0
- Dimensions: 0 x 0
Bedroom 2
- Features: Laminate
- Level: First
- Area: 0
- Dimensions: 0 x 0
Bathroom 1
- Features: Laminate
- Level: First
Dining room
- Features: Laminate
- Level: First
Family room
- Features: Laminate
- Level: First
Kitchen
- Features: Laminate
- Level: First
- Area: 0
- Dimensions: 0 x 0
Living room
- Features: Laminate
- Level: First
- Area: 0
- Dimensions: 0 x 0
Heating
- Forced Air, Other, Natural Gas, Space Heater
Cooling
- Ceiling Fan(s), Central Air
Appliances
- Included: Dishwasher, Dryer, Microwave, Range/Oven, Refrigerator, Washer, Gas Water Heater, Tankless Water Heater
- Laundry: First Floor Laundry
Features
- Cathedral/Vaulted Ceiling
- Flooring: Laminate
- Basement: None
- Has fireplace: No
Interior area
- Total structure area: 1,089
- Total interior livable area: 1,089 sqft
- Finished area above ground: 1,089
- Finished area below ground: 0
Property
Parking
- Total spaces: 2
- Parking features: Detached, Electric in Garage, Garage Door Opener
- Garage spaces: 2
Features
- Levels: One
- Stories: 1
- Patio & porch: Patio
- Frontage type: Road
- Frontage length: 150
Lot
- Size: 0.41 Acres
- Dimensions: 150 x 120
- Features: Corner Lot, Wooded
Details
- Additional structures: Shed(s), Garage(s)
- Parcel number: 01342004701820
- Zoning description: Residential
- Special conditions: Private
Construction
Type & style
- Home type: SingleFamily
- Architectural style: Log Home,Ranch
- Property subtype: Single Family Residence
Materials
- Log
- Foundation: Slab
Condition
- Year built: 1950
Utilities & green energy
- Electric: 200+ Amp Service, Generator
- Sewer: Septic Tank
- Water: Private Well
- Utilities for property: Cable/Internet Avail., Cable Connected, Electricity Connected, Natural Gas Connected, Internet Spectrum
Community & neighborhood
Community
- Community features: Beach Area, Trail(s)
Location
- Region: Lincoln
- Subdivision: Lost Lake Woods Sub
HOA & financial
HOA
- Has HOA: Yes
- HOA fee: $145 monthly
- Amenities included: Clubhouse, Gated, Maintenance Grounds, Golf Course, Playground, Security, Tennis Court(s), Fiber Optic Internet, Restaurant
- Services included: HOA, Club House Included
Other
Other facts
- Listing agreement: Exclusive Right To Sell
- Listing terms: Cash,Conventional,FHA,VA Loan
Price history
| Date | Event | Price |
|---|---|---|
| 5/29/2024 | Sold | $195,000$179/sqft |
Source: | ||
Public tax history
| Year | Property taxes | Tax assessment |
|---|---|---|
| 2025 | $1,326 +58.9% | $36,200 +5.8% |
| 2024 | $834 +100.5% | $34,200 +28.6% |
| 2023 | $416 | $26,600 +6.4% |
Find assessor info on the county website
Neighborhood: 48742
Nearby schools
GreatSchools rating
- 3/10Alcona Elementary SchoolGrades: K-5Distance: 8.1 mi
- 7/10Alcona Community High SchoolGrades: 6-12Distance: 8.3 mi
Schools provided by the listing agent
- District: Alcona Community Schools
Source: MiRealSource. This data may not be complete. We recommend contacting the local school district to confirm school assignments for this home.
Get pre-qualified for a loan
At Zillow Home Loans, we can pre-qualify you in as little as 5 minutes with no impact to your credit score.An equal housing lender. NMLS #10287.
