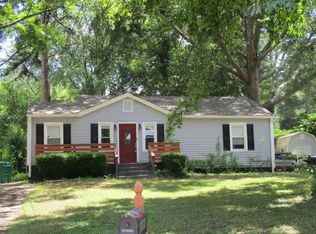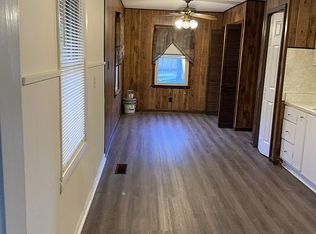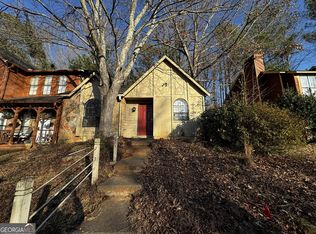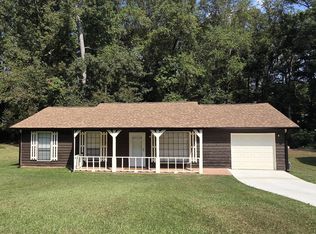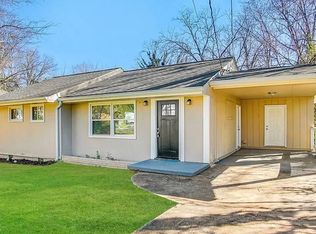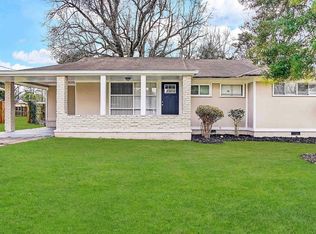This is a Move In Ready 2BD/1BA home with beautiful hardwood flooring, nice size bedrooms, newer windows, architectural roof, inside laundry room, and attached screen rear patio. Also enjoy warm summer days/nights in the large fenced in back yard with your family and fury friends. This property has been used as a rental home and will be sold AS IS. Could be great for investors. The seller has never lived in the home. The home is in a very convenient location in Dekalb County at the intersection of Wesley Chapel Blvd & Covington Hwy and 1.5 miles from Highway 285. The Metra 115 Bus Stop is located within approximately 900 ft from the home.
Active
$169,900
4195 Hanes Dr, Decatur, GA 30035
2beds
1,008sqft
Est.:
Single Family Residence
Built in 1953
9,583.2 Square Feet Lot
$158,600 Zestimate®
$169/sqft
$-- HOA
What's special
Beautiful hardwood flooringArchitectural roofAttached screen rear patioNewer windowsInside laundry roomNice size bedrooms
- 3 days |
- 343 |
- 8 |
Likely to sell faster than
Zillow last checked: 8 hours ago
Listing updated: February 21, 2026 at 04:58am
Listed by:
Barbara Collins 770-294-6381,
iREO Realty Partners
Source: GAMLS,MLS#: 10696032
Tour with a local agent
Facts & features
Interior
Bedrooms & bathrooms
- Bedrooms: 2
- Bathrooms: 1
- Full bathrooms: 1
- Main level bathrooms: 1
- Main level bedrooms: 2
Rooms
- Room types: Laundry
Dining room
- Features: Separate Room
Kitchen
- Features: Breakfast Room
Heating
- Heat Pump
Cooling
- Central Air
Appliances
- Included: Oven/Range (Combo)
- Laundry: Other
Features
- Master On Main Level
- Flooring: Hardwood, Vinyl
- Basement: Crawl Space
- Has fireplace: No
Interior area
- Total structure area: 1,008
- Total interior livable area: 1,008 sqft
- Finished area above ground: 1,008
- Finished area below ground: 0
Property
Parking
- Parking features: Attached, Carport, Off Street
- Has carport: Yes
Features
- Levels: One
- Stories: 1
- Patio & porch: Patio, Screened
- Fencing: Back Yard,Fenced
Lot
- Size: 9,583.2 Square Feet
- Features: Level
Details
- Parcel number: 15 163 03 012
- Special conditions: Agent/Seller Relationship,As Is,Investor Owned
Construction
Type & style
- Home type: SingleFamily
- Architectural style: Ranch
- Property subtype: Single Family Residence
Materials
- Other
- Roof: Composition
Condition
- Resale
- New construction: No
- Year built: 1953
Utilities & green energy
- Sewer: Public Sewer
- Water: Public
- Utilities for property: Electricity Available
Community & HOA
Community
- Features: None
- Subdivision: None
HOA
- Has HOA: No
- Services included: None
Location
- Region: Decatur
Financial & listing details
- Price per square foot: $169/sqft
- Tax assessed value: $176,300
- Annual tax amount: $2,991
- Date on market: 2/21/2026
- Listing agreement: Exclusive Right To Sell
- Listing terms: Cash,Conventional
- Electric utility on property: Yes
Estimated market value
$158,600
$128,000 - $187,000
$1,523/mo
Price history
Price history
| Date | Event | Price |
|---|---|---|
| 2/21/2026 | Listed for sale | $169,900+44%$169/sqft |
Source: | ||
| 4/25/2025 | Sold | $118,000-0.8%$117/sqft |
Source: | ||
| 4/8/2025 | Pending sale | $119,000$118/sqft |
Source: | ||
| 4/4/2025 | Listed for sale | $119,000-20.1%$118/sqft |
Source: | ||
| 3/28/2025 | Listing removed | $149,000$148/sqft |
Source: | ||
| 3/26/2025 | Listed for sale | $149,000-25.1%$148/sqft |
Source: | ||
| 1/17/2025 | Listing removed | $199,000$197/sqft |
Source: | ||
| 11/4/2024 | Listed for sale | $199,000+136.9%$197/sqft |
Source: | ||
| 5/29/2018 | Sold | $84,000+4.2%$83/sqft |
Source: | ||
| 5/1/2018 | Pending sale | $80,580$80/sqft |
Source: MAXIMUM ONE REALTY GREATER ATL #5999079 Report a problem | ||
| 4/20/2018 | Listed for sale | $80,580-4.1%$80/sqft |
Source: MAXIMUM ONE REALTY GREATER ATL #5999079 Report a problem | ||
| 3/1/2002 | Sold | $84,000$83/sqft |
Source: Public Record Report a problem | ||
Public tax history
Public tax history
| Year | Property taxes | Tax assessment |
|---|---|---|
| 2025 | $1,875 +1.9% | $70,520 +3% |
| 2024 | $1,840 +59.7% | $68,480 +8% |
| 2023 | $1,153 -3.5% | $63,400 +42.4% |
| 2022 | $1,194 +29.8% | $44,520 +36.4% |
| 2021 | $920 +14.3% | $32,640 +18.8% |
| 2020 | $805 +34% | $27,480 +43.7% |
| 2019 | $601 -3.2% | $19,120 -3.4% |
| 2018 | $621 +22.8% | $19,800 +22.8% |
| 2017 | $506 +25.6% | $16,120 +20.3% |
| 2016 | $403 | $13,400 -11.1% |
| 2014 | $403 | $15,080 +76.2% |
| 2013 | -- | $8,560 +13.8% |
| 2012 | -- | $7,520 -37.6% |
| 2011 | -- | $12,048 -54.5% |
| 2010 | $824 | $26,480 |
| 2009 | $824 -21.9% | $26,480 -36.8% |
| 2008 | $1,056 +21.2% | $41,920 |
| 2007 | $871 | $41,920 +16.8% |
| 2006 | $871 +7.5% | $35,880 |
| 2005 | $810 +1.4% | $35,880 |
| 2004 | $799 +14% | $35,880 +10.3% |
| 2003 | $701 +152.9% | $32,520 +11.8% |
| 2002 | $277 +556% | $29,080 |
| 2001 | $42 | $29,080 |
Find assessor info on the county website
BuyAbility℠ payment
Est. payment
$1,015/mo
Principal & interest
$876
Property taxes
$139
Climate risks
Neighborhood: 30035
Nearby schools
GreatSchools rating
- 4/10Canby Lane Elementary SchoolGrades: PK-5Distance: 0.8 mi
- 5/10Mary Mcleod Bethune Middle SchoolGrades: 6-8Distance: 0.8 mi
- 3/10Towers High SchoolGrades: 9-12Distance: 1.6 mi
Schools provided by the listing agent
- Elementary: Canby Lane
- Middle: Mary Mcleod Bethune
- High: Towers
Source: GAMLS. This data may not be complete. We recommend contacting the local school district to confirm school assignments for this home.
