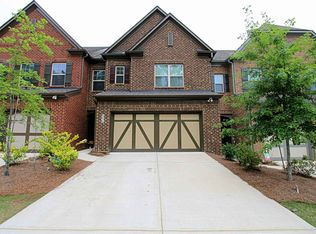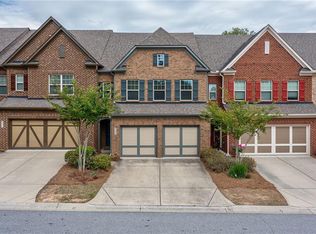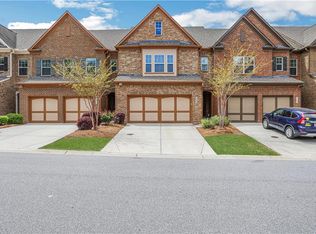Well maintained 3-level end unit townhouse. Good school district. Walking distant to shops, grocery stories, gas station, resturants, day care, clinic & hospital. Access to 400/85/141 . Hard wood floor on main level and carpet on 2nd &3rd level. Huge living and dining room with fully equipped kitchen. Granite countertop, tile backsplash with all SS kitchen appliances and washer & dryer. master bedroom and 2 bedrooms with warm loft on 2nd floor. Great rooms with full bath on the 3rd floor. Built in security system. HOA community incl playground, swimming pool, club house and side walk. Pet friendly community
This property is off market, which means it's not currently listed for sale or rent on Zillow. This may be different from what's available on other websites or public sources.


