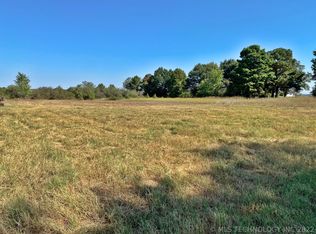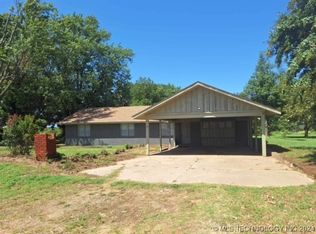Sold for $265,000
$265,000
419475 E 1120th Rd, Checotah, OK 74426
4beds
1,352sqft
Single Family Residence
Built in 1950
4 Acres Lot
$142,600 Zestimate®
$196/sqft
$1,365 Estimated rent
Home value
$142,600
Estimated sales range
Not available
$1,365/mo
Zestimate® history
Loading...
Owner options
Explore your selling options
What's special
This beautifully remodeled 4-bedroom, 2-bath home sits on a spacious 4-acre lot offering privacy and tranquility. Updated with stunning luxury vinyl flooring, a refreshed kitchen with new cabinets, and fresh paint throughout, this home is move-in ready. Both bathrooms have been fully remodeled with modern finishes. The refrigerator, washer, and dryer are staying with the property, and the stove and microwave are brand new. Enjoy outdoor living on the covered patio, perfect for relaxing and taking in the peaceful surroundings. Sandy beaches and boat ramps are just a short drive away for water recreation. This property offers a perfect blend of privacy and modern living with easy access to local amenities. Step outside and unwind on the covered patio, sipping your favorite beverage, and taking in the peaceful surroundings. When you’re ready for some fun, sandy beaches and boat ramps are just a short drive away, providing easy access to outdoor activities and water recreation.
Zillow last checked: 9 hours ago
Listing updated: July 02, 2025 at 02:21pm
Listed by:
Mimi Vue 918-809-6028,
Realty One Group Dreamers
Bought with:
Monica Medley, 151963
C21/First Choice Realty
Source: MLS Technology, Inc.,MLS#: 2515236 Originating MLS: MLS Technology
Originating MLS: MLS Technology
Facts & features
Interior
Bedrooms & bathrooms
- Bedrooms: 4
- Bathrooms: 2
- Full bathrooms: 2
Primary bedroom
- Description: Master Bedroom,Private Bath
- Level: First
Bedroom
- Description: Bedroom,No Bath
- Level: First
Bedroom
- Description: Bedroom,No Bath
- Level: First
Bedroom
- Description: Bedroom,No Bath
- Level: First
Primary bathroom
- Description: Master Bath,Full Bath
- Level: First
Bathroom
- Description: Hall Bath,Full Bath
- Level: First
Dining room
- Description: Dining Room,Formal
- Level: First
Kitchen
- Description: Kitchen,Pantry
- Level: First
Living room
- Description: Living Room,Great Room
- Level: First
Heating
- Central, Electric
Cooling
- Central Air
Appliances
- Included: Built-In Range, Dishwasher, Electric Water Heater, Microwave, Oven, Refrigerator, Washer
Features
- Laminate Counters, None, Ceiling Fan(s)
- Flooring: Vinyl
- Windows: Vinyl
- Basement: None,Crawl Space
- Has fireplace: No
Interior area
- Total structure area: 1,352
- Total interior livable area: 1,352 sqft
Property
Features
- Levels: One
- Stories: 1
- Patio & porch: Covered, Porch
- Exterior features: Dirt Driveway, None
- Pool features: None
- Fencing: Barbed Wire,Privacy
Lot
- Size: 4 Acres
- Features: Farm, Ranch
Details
- Additional structures: None
- Parcel number: 00003011N17E300200
Construction
Type & style
- Home type: SingleFamily
- Architectural style: Ranch
- Property subtype: Single Family Residence
Materials
- Vinyl Siding, Wood Frame
- Foundation: Crawlspace
- Roof: Asphalt,Fiberglass
Condition
- Year built: 1950
Utilities & green energy
- Sewer: Septic Tank
- Water: Rural
- Utilities for property: Electricity Available
Community & neighborhood
Security
- Security features: No Safety Shelter
Location
- Region: Checotah
- Subdivision: Sellers
Other
Other facts
- Listing terms: Conventional,FHA,Other,USDA Loan
Price history
| Date | Event | Price |
|---|---|---|
| 7/1/2025 | Sold | $265,000$196/sqft |
Source: | ||
| 5/27/2025 | Pending sale | $265,000$196/sqft |
Source: | ||
| 4/9/2025 | Listed for sale | $265,000+120.8%$196/sqft |
Source: | ||
| 7/23/2024 | Sold | $120,000+135.3%$89/sqft |
Source: Public Record Report a problem | ||
| 7/12/2021 | Sold | $51,000$38/sqft |
Source: Public Record Report a problem | ||
Public tax history
| Year | Property taxes | Tax assessment |
|---|---|---|
| 2024 | $1,357 +35.8% | $15,756 +34.1% |
| 2023 | $999 +26.8% | $11,748 +28.4% |
| 2022 | $788 +2.9% | $9,147 +13.3% |
Find assessor info on the county website
Neighborhood: 74426
Nearby schools
GreatSchools rating
- 8/10Checotah Intermediate Elementary SchoolGrades: 3-5Distance: 4.8 mi
- 7/10Checotah Middle SchoolGrades: 6-8Distance: 5.5 mi
- 4/10Checotah High SchoolGrades: 9-12Distance: 4.7 mi
Schools provided by the listing agent
- Elementary: Checotah
- Middle: Checotah
- High: Checotah
- District: Checotah - Sch Dist (T1)
Source: MLS Technology, Inc.. This data may not be complete. We recommend contacting the local school district to confirm school assignments for this home.
Get pre-qualified for a loan
At Zillow Home Loans, we can pre-qualify you in as little as 5 minutes with no impact to your credit score.An equal housing lender. NMLS #10287.

