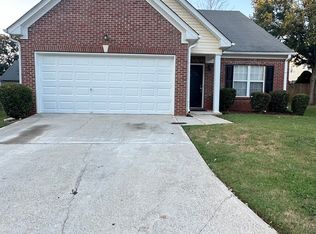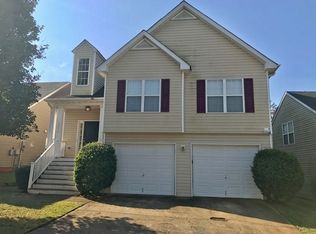Closed
$280,000
4194 Wesley Bnd, Decatur, GA 30034
3beds
1,883sqft
Single Family Residence, Residential
Built in 2002
4,356 Square Feet Lot
$269,100 Zestimate®
$149/sqft
$1,840 Estimated rent
Home value
$269,100
$245,000 - $293,000
$1,840/mo
Zestimate® history
Loading...
Owner options
Explore your selling options
What's special
Stylishly updated and full of charm, this 3-bedroom, 3-bath home is conveniently located just minutes from the highway. It boasts a unique floor plan with a dramatic two-story open foyer, a main-level owner's suite, a cozy loft, a warm and inviting fireplace, and sleek stainless steel appliances. Tucked away in a quiet cul-de-sac, this gem is a rare opportunity under $300k—don’t miss out!
Zillow last checked: 8 hours ago
Listing updated: June 28, 2025 at 10:53pm
Listing Provided by:
Okevia C Wilson,
Norluxe Realty Atlanta
Bought with:
NON-MLS NMLS
Non FMLS Member
Source: FMLS GA,MLS#: 7561311
Facts & features
Interior
Bedrooms & bathrooms
- Bedrooms: 3
- Bathrooms: 3
- Full bathrooms: 3
- Main level bathrooms: 2
- Main level bedrooms: 2
Primary bedroom
- Features: Master on Main
- Level: Master on Main
Bedroom
- Features: Master on Main
Primary bathroom
- Features: Double Vanity, Shower Only, Soaking Tub
Dining room
- Features: None
Kitchen
- Features: Cabinets White, Kitchen Island
Heating
- Central
Cooling
- Ceiling Fan(s), Central Air
Appliances
- Included: Dishwasher, Gas Range
- Laundry: Mud Room
Features
- Double Vanity
- Flooring: Carpet, Laminate
- Windows: None
- Basement: None
- Number of fireplaces: 1
- Fireplace features: Wood Burning Stove
- Common walls with other units/homes: No Common Walls
Interior area
- Total structure area: 1,883
- Total interior livable area: 1,883 sqft
Property
Parking
- Total spaces: 2
- Parking features: Garage
- Garage spaces: 2
Accessibility
- Accessibility features: None
Features
- Levels: Two
- Stories: 2
- Patio & porch: Patio
- Exterior features: None
- Pool features: None
- Spa features: None
- Fencing: Back Yard
- Has view: Yes
- View description: Neighborhood
- Waterfront features: None
- Body of water: None
Lot
- Size: 4,356 sqft
- Features: Cul-De-Sac
Details
- Additional structures: None
- Parcel number: 15 131 14 015
- Other equipment: None
- Horse amenities: None
Construction
Type & style
- Home type: SingleFamily
- Architectural style: Contemporary
- Property subtype: Single Family Residence, Residential
Materials
- Brick Front, Vinyl Siding
- Foundation: Slab
- Roof: Shingle
Condition
- Resale
- New construction: No
- Year built: 2002
Utilities & green energy
- Electric: None
- Sewer: Public Sewer
- Water: Public
- Utilities for property: Cable Available, Electricity Available, Natural Gas Available
Green energy
- Energy efficient items: None
- Energy generation: None
Community & neighborhood
Security
- Security features: None
Community
- Community features: None
Location
- Region: Decatur
- Subdivision: Wesley Hall
HOA & financial
HOA
- Has HOA: Yes
- HOA fee: $780 annually
Other
Other facts
- Ownership: Other
- Road surface type: Paved
Price history
| Date | Event | Price |
|---|---|---|
| 5/22/2025 | Sold | $280,000+3.7%$149/sqft |
Source: | ||
| 5/19/2025 | Pending sale | $270,000$143/sqft |
Source: | ||
| 4/16/2025 | Listed for sale | $270,000$143/sqft |
Source: | ||
| 1/1/2025 | Listing removed | $270,000$143/sqft |
Source: | ||
| 8/23/2024 | Listed for sale | $270,000$143/sqft |
Source: | ||
Public tax history
Tax history is unavailable.
Neighborhood: 30034
Nearby schools
GreatSchools rating
- 4/10Canby Lane Elementary SchoolGrades: PK-5Distance: 0.2 mi
- 5/10Mary Mcleod Bethune Middle SchoolGrades: 6-8Distance: 1.2 mi
- 3/10Towers High SchoolGrades: 9-12Distance: 2.1 mi
Schools provided by the listing agent
- Elementary: Canby Lane
- Middle: Mary McLeod Bethune
- High: Towers
Source: FMLS GA. This data may not be complete. We recommend contacting the local school district to confirm school assignments for this home.
Get a cash offer in 3 minutes
Find out how much your home could sell for in as little as 3 minutes with a no-obligation cash offer.
Estimated market value$269,100
Get a cash offer in 3 minutes
Find out how much your home could sell for in as little as 3 minutes with a no-obligation cash offer.
Estimated market value
$269,100

