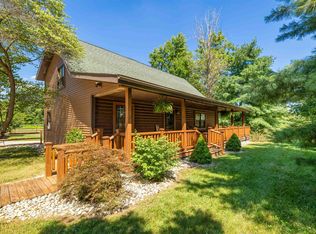Must see custom built 6,000 sq ft home on 4 acres in Adams Central School District! 6 bedroom, 4.5 bath, beautiful triple crown molding, gas insert fireplace in great room with 20 foot ceilings. Throughout the rest of the home you'll find 10 ft ceilings. The master suite welcomes you with tray ceilings, massive walk in closets with custom shelving, gorgeous tiled master bath with walk in/double showers, his and her vanities. Upstairs you'll find 3 more large bedrooms. Jack and Jill bath separates 2 of the bedrooms, 2nd upstairs bedroom has walk-in closet and a cozy nook area, 3rd bedroom has attached bath and large walk in closet. In the basement you will enjoy 2,600 sq ft of space with a family room, an additional 2 bedrooms and a full bath. The bar area is great for entertaining with spacious counter space, refrigerator, sink with disposal and dishwasher. A bonus room with custom built storage & a Rec room completes the basement. Outside you will enjoy the expansive professional landscapes and a 1,800 sq ft deck with mounted awnings to enjoy the quiet country evenings. This home also offers a Geothermal unit with a new compressor, 6 inch exterior walls, foam insulation, two large mechanical rooms, Anderson windows, indoor audio, pex plumbing, wired for a whole house generator, all new carpet and paint within a year, heated 3 car garage, and 3 acres of underground dog fence. Schedule your personal showing today!
This property is off market, which means it's not currently listed for sale or rent on Zillow. This may be different from what's available on other websites or public sources.

