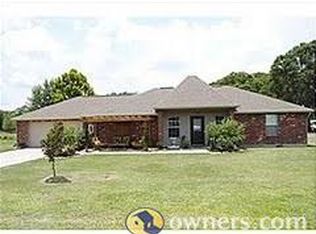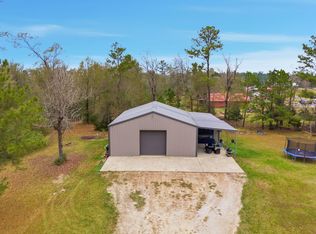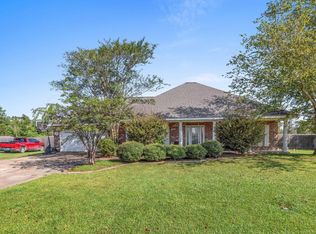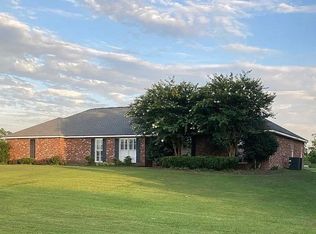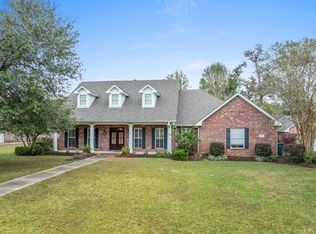Discover the perfect blend of luxury and comfort with this custom-built home by LaRocque Homes in Moss Bluff. Boasting 3 spacious bedrooms, 2 bathrooms, and a 2-car garage, this home is designed with your lifestyle in mind. The open floor plan is ideal for modern living, with stunning antique beams that beautifully separate the dining and living areas. Enjoy the tranquility of a screened-in patio and the privacy of a fully fenced backyard, perfect for outdoor entertaining. The master suite is a true retreat, featuring a custom-built shower, a soaking tub, and double vanities for a spa-like experience. With thoughtful landscaping and high-end finishes throughout, this home offers everything you need for a life of comfort and elegance. Don't miss the chance to make this dream home yours!
For sale
$325,000
4194 Camryn Rd, Lake Charles, LA 70611
3beds
2,113sqft
Est.:
Single Family Residence, Residential
Built in 2017
0.39 Acres Lot
$321,800 Zestimate®
$154/sqft
$-- HOA
What's special
Open floor planFully fenced backyardCustom-built showerThoughtful landscapingScreened-in patioSoaking tubHigh-end finishes throughout
- 72 days |
- 439 |
- 12 |
Zillow last checked: 8 hours ago
Listing updated: February 21, 2026 at 12:15am
Listed by:
Sharel Hebert 337-515-8189,
CENTURY 21 Bessette Flavin 337-474-2185
Source: SWLAR,MLS#: SWL25102510
Tour with a local agent
Facts & features
Interior
Bedrooms & bathrooms
- Bedrooms: 3
- Bathrooms: 2
- Full bathrooms: 2
- Main level bathrooms: 2
- Main level bedrooms: 3
Primary bedroom
- Description: Room
- Level: Lower
- Area: 210 Square Feet
- Dimensions: 14.4 x 15
Bedroom
- Description: Room
- Level: Lower
- Area: 132 Square Feet
- Dimensions: 12.1 x 11
Bedroom
- Description: Room
- Level: Lower
- Area: 143 Square Feet
- Dimensions: 11 x 13
Dining room
- Description: Room
- Level: Lower
- Area: 130 Square Feet
- Dimensions: 9.7 x 12.5
Kitchen
- Description: Room
- Level: Lower
- Area: 156 Square Feet
- Dimensions: 13 x 12
Laundry
- Description: Room
- Level: Lower
- Area: 72 Square Feet
- Dimensions: 12.4 x 6.3
Living room
- Description: Room
- Level: Lower
- Area: 260 Square Feet
- Dimensions: 13.1 x 20
Heating
- Central
Cooling
- One, Central Air, Ceiling Fan(s), Electric
Appliances
- Included: Built-In Range, Dishwasher, Electric Range, Electric Water Heater, Disposal, Range Hood, Microwave, Vented Exhaust Fan
- Laundry: Electric Dryer Hookup, Laundry Room, Washer Hookup
Features
- Beamed Ceilings, Built-in Features, Bathtub, Ceiling Fan(s), Crown Molding, Granite Counters, Kitchen Island, Kitchen Open to Family Room, Open Floorplan, Pantry, Recessed Lighting, Shower, Shower in Tub
- Has basement: No
- Attic: Pull Down Stairs
- Has fireplace: No
- Fireplace features: None
- Common walls with other units/homes: No Common Walls
Interior area
- Total structure area: 3,376
- Total interior livable area: 2,113 sqft
Video & virtual tour
Property
Parking
- Total spaces: 2
- Parking features: Garage
- Garage spaces: 2
Features
- Levels: One
- Stories: 1
- Patio & porch: Patio, Screened
- Pool features: None
- Fencing: Privacy,Fenced
- Has view: Yes
- View description: Neighborhood
Lot
- Size: 0.39 Acres
- Dimensions: 161 x 106
- Features: Corner Lot
Details
- Parcel number: 01359553AO
- Special conditions: Standard
Construction
Type & style
- Home type: SingleFamily
- Architectural style: Cottage
- Property subtype: Single Family Residence, Residential
Materials
- Brick Veneer, Hardboard
- Roof: Asphalt,Shingle
Condition
- Turnkey
- New construction: No
- Year built: 2017
Utilities & green energy
- Sewer: Private Sewer
- Water: Public
- Utilities for property: Cable Available, Electricity Connected, Sewer Connected, Water Connected
Community & HOA
Community
- Subdivision: Meadows The Ph 3 Ward 1
HOA
- Has HOA: No
Location
- Region: Lake Charles
Financial & listing details
- Price per square foot: $154/sqft
- Tax assessed value: $247,700
- Annual tax amount: $2,663
- Date on market: 12/11/2025
- Cumulative days on market: 73 days
- Electric utility on property: Yes
- Road surface type: Paved
Estimated market value
$321,800
$306,000 - $338,000
$2,014/mo
Price history
Price history
| Date | Event | Price |
|---|---|---|
| 12/11/2025 | Listed for sale | $325,000-3%$154/sqft |
Source: SWLAR #SWL25102510 Report a problem | ||
| 6/16/2025 | Listing removed | $334,900$158/sqft |
Source: Greater Southern MLS #SWL25001802 Report a problem | ||
| 3/31/2025 | Listed for sale | $334,900$158/sqft |
Source: Greater Southern MLS #SWL25001802 Report a problem | ||
Public tax history
Public tax history
| Year | Property taxes | Tax assessment |
|---|---|---|
| 2024 | $2,663 +0.8% | $24,770 |
| 2023 | $2,641 +0.9% | $24,770 |
| 2022 | $2,617 -4.7% | $24,770 |
| 2021 | $2,746 +12.1% | $24,770 +10.1% |
| 2020 | $2,450 -8.5% | $22,500 -8.2% |
| 2019 | $2,678 +44.1% | $24,510 |
| 2018 | $1,858 -0.2% | $24,510 +661.2% |
| 2017 | $1,862 | $3,220 |
Find assessor info on the county website
BuyAbility℠ payment
Est. payment
$1,677/mo
Principal & interest
$1517
Property taxes
$160
Climate risks
Neighborhood: 70611
Nearby schools
GreatSchools rating
- 7/10Gillis Elementary SchoolGrades: PK-5Distance: 0.1 mi
- 7/10Moss Bluff Middle SchoolGrades: 6-8Distance: 4.9 mi
- 6/10Sam Houston High SchoolGrades: 9-12Distance: 5.1 mi
Schools provided by the listing agent
- Elementary: Gillis
- Middle: Moss Bluff
- High: Sam Houston
Source: SWLAR. This data may not be complete. We recommend contacting the local school district to confirm school assignments for this home.
