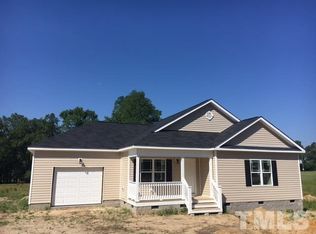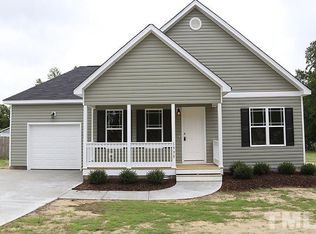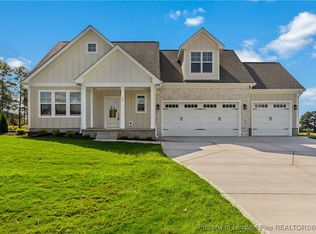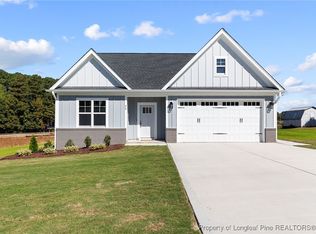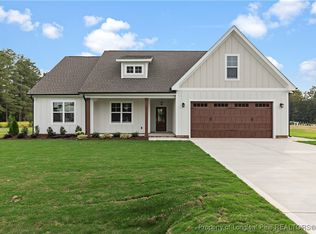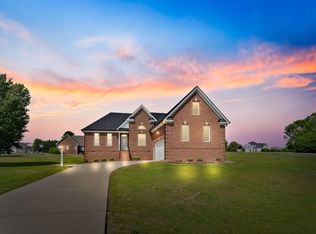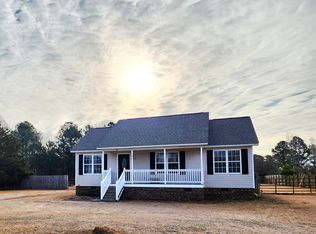Charming Country Home on 4.15 Acres - No City Taxes! This spacious 2,128 sqft home offers 3 bedrooms and 2bathrooms, featuring a large family room and a separate den, perfect for additional living space. The kitchen is a chef's dream with an eat-in bar, kitchen island, and ample counter space. The master suite boasts a garden tub, separate shower, and a generously sized walk-in closet. Enjoy the outdoors with a 20x10 wooden back deck, fire pit, and plenty of space t oroam on the expansive property. The property also includes a detached 2-car carport and a massive 38x80 barn/workshop with 2 14-foot roll-up doors, 4 horse stalls, a full bathroom, and a 20x40 shelter - perfect for hobbies, storage, or animals. With no city taxes and room to grow, this property offers peaceful country living with all the amenities you need. Don't miss out on this fantastic opportunity!
Pending
$519,000
4194 Abattoir Rd, Angier, NC 27501
3beds
2,128sqft
Est.:
Single Family Residence
Built in 2012
-- sqft lot
$-- Zestimate®
$244/sqft
$-- HOA
What's special
Separate showerMaster suiteSeparate denAmple counter spaceKitchen islandEat-in barGenerously sized walk-in closet
- 322 days |
- 73 |
- 0 |
Zillow last checked: 8 hours ago
Listing updated: January 06, 2026 at 02:06pm
Listed by:
GAIL ADAMS,
RE/MAX SIGNATURE REALTY
Source: LPRMLS,MLS#: 740873 Originating MLS: Longleaf Pine Realtors
Originating MLS: Longleaf Pine Realtors
Facts & features
Interior
Bedrooms & bathrooms
- Bedrooms: 3
- Bathrooms: 2
- Full bathrooms: 2
Heating
- Electric, Heat Pump
Cooling
- Central Air
Appliances
- Included: Dishwasher, Electric Range, Microwave
- Laundry: Main Level
Features
- Ceiling Fan(s), Dining Area, Separate/Formal Dining Room, Double Vanity, Eat-in Kitchen, Garden Tub/Roman Tub, Recessed Lighting, Separate Shower, Walk-In Closet(s)
- Flooring: Carpet, Vinyl
- Basement: Crawl Space
- Has fireplace: No
- Fireplace features: None
Interior area
- Total interior livable area: 2,128 sqft
Property
Parking
- Total spaces: 2
- Parking features: Carport
- Carport spaces: 2
Features
- Levels: One
- Stories: 1
- Patio & porch: Deck, Front Porch, Porch
- Exterior features: Deck, Fire Pit, Porch
Lot
- Features: 3-5 Acres
Details
- Parcel number: 1602545050.000
- Special conditions: None
Construction
Type & style
- Home type: SingleFamily
- Architectural style: One Story,Modular/Prefab
- Property subtype: Single Family Residence
Materials
- Vinyl Siding
Condition
- New construction: No
- Year built: 2012
Utilities & green energy
- Sewer: Septic Tank
- Water: Public
Community & HOA
Community
- Subdivision: Not In Subdivision
HOA
- Has HOA: No
Location
- Region: Angier
Financial & listing details
- Price per square foot: $244/sqft
- Tax assessed value: $303,622
- Annual tax amount: $2,213
- Date on market: 3/25/2025
- Cumulative days on market: 316 days
- Inclusions: none
- Exclusions: none
- Ownership: More than a year
Estimated market value
Not available
Estimated sales range
Not available
$1,895/mo
Price history
Price history
| Date | Event | Price |
|---|---|---|
| 1/6/2026 | Pending sale | $519,000$244/sqft |
Source: | ||
| 9/1/2025 | Price change | $519,000-7.2%$244/sqft |
Source: | ||
| 8/1/2025 | Price change | $559,000-3.5%$263/sqft |
Source: | ||
| 6/13/2025 | Price change | $579,000-2.7%$272/sqft |
Source: | ||
| 5/28/2025 | Price change | $595,000-3.3%$280/sqft |
Source: | ||
Public tax history
Public tax history
| Year | Property taxes | Tax assessment |
|---|---|---|
| 2025 | $2,213 | $303,622 |
| 2024 | $2,213 | $303,622 |
| 2023 | $2,213 | $303,622 |
Find assessor info on the county website
BuyAbility℠ payment
Est. payment
$2,964/mo
Principal & interest
$2462
Property taxes
$320
Home insurance
$182
Climate risks
Neighborhood: 27501
Nearby schools
GreatSchools rating
- 4/10Coats ElementaryGrades: PK-5Distance: 4.9 mi
- 2/10Coats-Erwin MiddleGrades: 6-8Distance: 6.4 mi
- 5/10Triton HighGrades: 9-12Distance: 8.8 mi
Schools provided by the listing agent
- Middle: Coats-Erwin Middle School
- High: Triton High School
Source: LPRMLS. This data may not be complete. We recommend contacting the local school district to confirm school assignments for this home.
Open to renting?
Browse rentals near this home.- Loading
