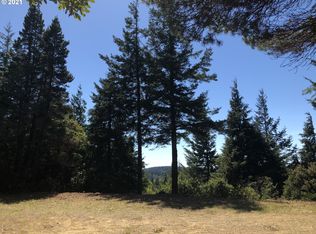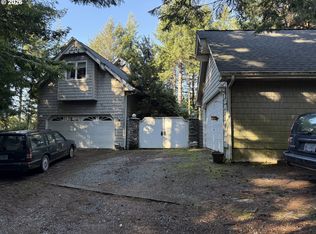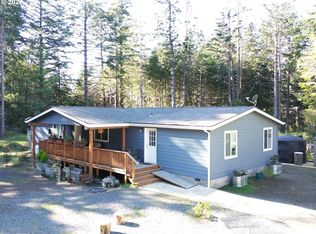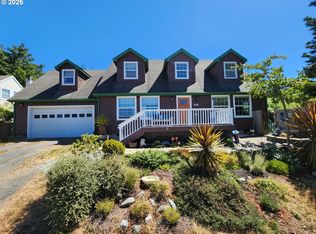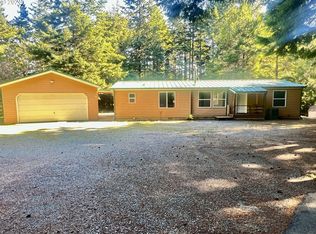Finish This Dream Home with Stunning Ocean & Forest ViewsThis beautiful single-level contemporary home is ready for your personal touches! With power, well, and septic already installed, the heavy lifting is done—just bring your vision to life. Offering over 1,700 sq ft of interior space and an expansive 1,700 sq ft deck, you’ll enjoy captivating ocean and forest views from this terraced 1.68-acre property with a gated entry.Designed with an open-concept layout, the 3BR/2BA home features oversized windows that bring the outdoors in. The spacious primary suite includes direct deck access, and an ensuite bath designed as a wet room for both tub and shower. Plumbing and electrical have been roughed in, and the home is ready for two ductless mini-split heat pumps.The deck is also prepped for an outdoor kitchen—ideal for entertaining or relaxing in nature. While already boasting a wind-protected setting and beautiful views, selective tree trimming could further enhance the vista.This is a rare opportunity to complete a home with great bones in a peaceful, private coastal setting.
Active
$565,000
41930 Old Mill Rd, Port Orford, OR 97465
3beds
1,700sqft
Est.:
Residential, Single Family Residence
Built in 2025
1.68 Acres Lot
$-- Zestimate®
$332/sqft
$-- HOA
What's special
Direct deck accessWind-protected settingGated entryOversized windowsSpacious primary suiteEnsuite bathOpen-concept layout
- 243 days |
- 1,183 |
- 27 |
Zillow last checked: 8 hours ago
Listing updated: December 18, 2025 at 06:19am
Listed by:
Karen Kennedy 541-425-7494,
RE/MAX Ultimate Coastal Properties
Source: RMLS (OR),MLS#: 716879212
Tour with a local agent
Facts & features
Interior
Bedrooms & bathrooms
- Bedrooms: 3
- Bathrooms: 2
- Full bathrooms: 2
- Main level bathrooms: 2
Rooms
- Room types: Bedroom 2, Bedroom 3, Dining Room, Family Room, Kitchen, Living Room, Primary Bedroom
Primary bedroom
- Level: Main
- Area: 210
- Dimensions: 15 x 14
Bedroom 2
- Level: Main
Bedroom 3
- Level: Main
Dining room
- Level: Main
Kitchen
- Level: Main
Living room
- Level: Main
Heating
- Mini Split, None
Appliances
- Laundry: Laundry Room
Features
- High Speed Internet, Hookup Available, Solar Tube(s), Vaulted Ceiling(s)
- Windows: Double Pane Windows, Vinyl Frames
- Basement: Crawl Space
Interior area
- Total structure area: 1,700
- Total interior livable area: 1,700 sqft
Property
Parking
- Parking features: Driveway, Off Street
- Has uncovered spaces: Yes
Accessibility
- Accessibility features: Main Floor Bedroom Bath, One Level, Accessibility
Features
- Levels: One
- Stories: 1
- Patio & porch: Deck
- Exterior features: Yard
- Has view: Yes
- View description: Ocean, Trees/Woods
- Has water view: Yes
- Water view: Ocean
Lot
- Size: 1.68 Acres
- Features: Level, Sloped, Terraced, Wooded, Acres 1 to 3
Details
- Additional structures: Outbuilding, HookupAvailable
- Parcel number: R10896
- Zoning: R2
Construction
Type & style
- Home type: SingleFamily
- Architectural style: Contemporary
- Property subtype: Residential, Single Family Residence
Materials
- Metal Siding
- Foundation: Block, Concrete Perimeter
- Roof: Membrane
Condition
- Under Construction
- New construction: Yes
- Year built: 2025
Utilities & green energy
- Sewer: Septic Tank
- Water: Well
Community & HOA
Community
- Security: Security Gate
HOA
- Has HOA: No
Location
- Region: Port Orford
Financial & listing details
- Price per square foot: $332/sqft
- Tax assessed value: $99,710
- Annual tax amount: $2,344
- Date on market: 6/18/2025
- Listing terms: Cash,Contract,Conventional
- Road surface type: Paved
Estimated market value
Not available
Estimated sales range
Not available
Not available
Price history
Price history
| Date | Event | Price |
|---|---|---|
| 10/23/2025 | Price change | $565,000-8.1%$332/sqft |
Source: | ||
| 6/19/2025 | Listed for sale | $615,000$362/sqft |
Source: | ||
Public tax history
Public tax history
| Year | Property taxes | Tax assessment |
|---|---|---|
| 2024 | $597 +2.7% | $73,310 +3% |
| 2023 | $582 +2.6% | $71,180 +3% |
| 2022 | $567 +2.6% | $69,110 +3% |
Find assessor info on the county website
BuyAbility℠ payment
Est. payment
$3,141/mo
Principal & interest
$2693
Property taxes
$250
Home insurance
$198
Climate risks
Neighborhood: 97465
Nearby schools
GreatSchools rating
- 3/10Driftwood Elementary SchoolGrades: K-8Distance: 0.6 mi
- 7/10Pacific High SchoolGrades: 9-12Distance: 6.9 mi
Schools provided by the listing agent
- Elementary: Driftwood
- Middle: Driftwood
- High: Pacific
Source: RMLS (OR). This data may not be complete. We recommend contacting the local school district to confirm school assignments for this home.
- Loading
- Loading
