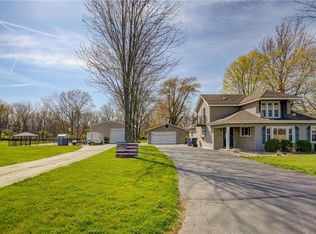AMAZING!!! What a cool retreat on 1.39 acres!! Lovingly cared for home has 3 bedrooms with 2 full baths and the upper bedrooms have an adjoining family room! Master bedroom suite has a gas fireplace that is controlled by a thermostat on the wall. Full bathroom on main level has been renovated into a luxury spa bathroom with heated tile! Not only is this house amazing but there is a massive 49 x 30 outbuilding with extra tall door and bonus storage. And another 2 1/2 car detached dream garage or man cave! Impressive JanMaster "sport addition" in-ground pool with a new liner last summer. Also has a gazebo outside for shade, making this the coolest place to entertain family and friends! And don't forget about the jacuzzi! Check out the shed where the pool house is with a bar and party area for even more entertaining and relaxing! Recently installed under ground electric fence to keep those pets in! What more could you want?? Better hurry, this one won't last long!
This property is off market, which means it's not currently listed for sale or rent on Zillow. This may be different from what's available on other websites or public sources.

