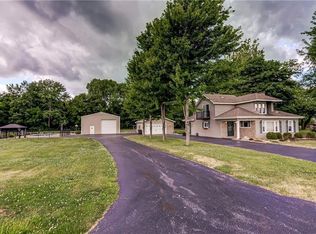Sold for $239,500
$239,500
4193 N Neeley Ave, Decatur, IL 62526
3beds
1,952sqft
Single Family Residence
Built in 1935
1.39 Acres Lot
$258,100 Zestimate®
$123/sqft
$1,514 Estimated rent
Home value
$258,100
$245,000 - $274,000
$1,514/mo
Zestimate® history
Loading...
Owner options
Explore your selling options
What's special
STUNNING Property!! This 3 bed,2 bath home has been lovingly cared for and upgraded to be the perfect family retreat. Dream garage/man cave for the lucky new owners. Huge 49 x 30 outbuilding with extra tall door, BONUS storage & pool party room complete w/bar. POOL PARTY!! Janmaster ''sport addition'' In-ground pool, hot tub, security fenced, gazebo for shade, large concrete pad, gas thermostat heat and complete with a perimeter drain & sump system to make sure drainage is never an issue. Situated on 1.36 acres with gorgeous landscaping, circle drive. Upper level offers two additional guest rooms (one with private balcony) family room & newly remodeled full bath. Convenient laundry, home office, hardwood floors, stainless kitchen appliances, SUPER renovated luxury bathroom w/ heated tile floor and the stamped concrete patio off main floor master suite are just a few things to mention. Come fall in love with these beautiful country views.
Zillow last checked: 8 hours ago
Listing updated: May 18, 2023 at 11:34am
Listed by:
Tim Vieweg 217-450-8500,
Vieweg RE/Better Homes & Gardens Real Estate-Service First,
Abby Golladay 217-972-6893,
Vieweg RE/Better Homes & Gardens Real Estate-Service First
Bought with:
Jennifer Miller, 475186888
Glenda Williamson Realty
Source: CIBR,MLS#: 6226791 Originating MLS: Central Illinois Board Of REALTORS
Originating MLS: Central Illinois Board Of REALTORS
Facts & features
Interior
Bedrooms & bathrooms
- Bedrooms: 3
- Bathrooms: 2
- Full bathrooms: 2
Primary bedroom
- Description: Flooring: Wood
- Level: Main
- Dimensions: 12.9 x 16.1
Bedroom
- Description: Flooring: Carpet
- Level: Upper
- Dimensions: 14.6 x 9.6
Bedroom
- Description: Flooring: Carpet
- Level: Upper
- Dimensions: 10.4 x 12.4
Dining room
- Description: Flooring: Wood
- Level: Main
- Dimensions: 12.2 x 10
Family room
- Description: Flooring: Carpet
- Level: Upper
- Dimensions: 13 x 9.7
Other
- Features: Bathtub, Separate Shower
- Level: Main
Other
- Level: Upper
- Dimensions: 6.7 x 6.2
Kitchen
- Description: Flooring: Tile
- Level: Main
- Dimensions: 7.11 x 11
Laundry
- Description: Flooring: Tile
- Level: Main
- Dimensions: 12.7 x 10.1
Living room
- Description: Flooring: Wood
- Level: Main
- Dimensions: 17.8 x 12.2
Office
- Description: Flooring: Wood
- Level: Main
- Dimensions: 8 x 7.8
Heating
- Forced Air, Gas
Cooling
- Central Air
Appliances
- Included: Dishwasher, Gas Water Heater, Microwave, Range, Refrigerator
- Laundry: Main Level
Features
- Fireplace, Hot Tub/Spa, Main Level Primary, Pantry, Walk-In Closet(s), Workshop
- Windows: Replacement Windows
- Basement: Sump Pump
- Number of fireplaces: 1
- Fireplace features: Family/Living/Great Room
Interior area
- Total structure area: 1,952
- Total interior livable area: 1,952 sqft
- Finished area above ground: 1,952
Property
Parking
- Total spaces: 6
- Parking features: Detached, Garage
- Garage spaces: 6
Features
- Levels: Two
- Stories: 2
- Patio & porch: Front Porch, Patio
- Exterior features: Workshop
- Has spa: Yes
- Spa features: Hot Tub
Lot
- Size: 1.39 Acres
Details
- Additional structures: Outbuilding
- Parcel number: 070726328013
- Zoning: MUN
- Special conditions: None
Construction
Type & style
- Home type: SingleFamily
- Architectural style: Other
- Property subtype: Single Family Residence
Materials
- Vinyl Siding
- Foundation: Slab
- Roof: Asphalt,Shingle
Condition
- Year built: 1935
Utilities & green energy
- Sewer: Septic Tank
- Water: Public, Well
Community & neighborhood
Location
- Region: Decatur
Other
Other facts
- Road surface type: Asphalt
Price history
| Date | Event | Price |
|---|---|---|
| 5/18/2023 | Sold | $239,500+2.1%$123/sqft |
Source: | ||
| 5/5/2023 | Pending sale | $234,500$120/sqft |
Source: | ||
| 4/14/2023 | Contingent | $234,500$120/sqft |
Source: | ||
| 4/11/2023 | Listed for sale | $234,500+2%$120/sqft |
Source: | ||
| 11/30/2021 | Sold | $230,000+21.1%$118/sqft |
Source: Public Record Report a problem | ||
Public tax history
| Year | Property taxes | Tax assessment |
|---|---|---|
| 2024 | $4,732 +7.9% | $55,542 +8.8% |
| 2023 | $4,385 +6.1% | $51,059 +7.8% |
| 2022 | $4,131 +7.9% | $47,356 +6.9% |
Find assessor info on the county website
Neighborhood: 62526
Nearby schools
GreatSchools rating
- 1/10Parsons Accelerated SchoolGrades: K-6Distance: 1.3 mi
- 1/10Stephen Decatur Middle SchoolGrades: 7-8Distance: 0.9 mi
- 2/10Macarthur High SchoolGrades: 9-12Distance: 3.6 mi
Schools provided by the listing agent
- District: Decatur Dist 61
Source: CIBR. This data may not be complete. We recommend contacting the local school district to confirm school assignments for this home.
Get pre-qualified for a loan
At Zillow Home Loans, we can pre-qualify you in as little as 5 minutes with no impact to your credit score.An equal housing lender. NMLS #10287.
