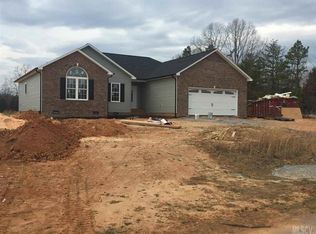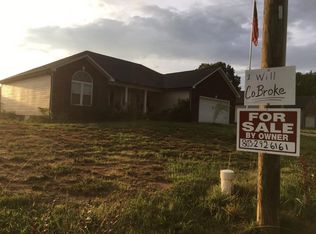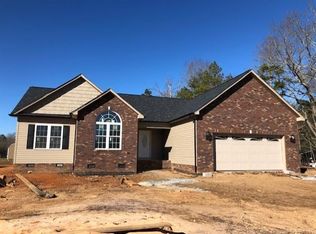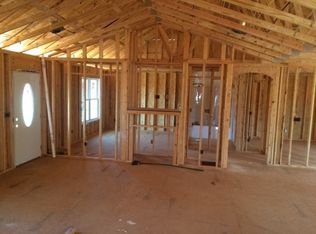Closed
$323,000
4193 He Propst Rd, Maiden, NC 28650
3beds
1,483sqft
Single Family Residence
Built in 2016
0.35 Acres Lot
$328,700 Zestimate®
$218/sqft
$1,852 Estimated rent
Home value
$328,700
$296,000 - $365,000
$1,852/mo
Zestimate® history
Loading...
Owner options
Explore your selling options
What's special
This 3BR/2BA ranch home features wood floors in the living areas, carpet in the bedrooms and tile in the baths. Dining area off the kitchen. Spacious living room with cozy fireplace arched doorways and vaulted ceiling. Primary bedroom with trey ceilings, walk-in closet and en-suite bath with jacuzzi tub & double vanities. Nice deck overlooking the level backyard. Water Softener in garage.
Zillow last checked: 8 hours ago
Listing updated: September 08, 2025 at 06:12am
Listing Provided by:
Tammy Kirk Kirkfamily4@charter.net,
Coldwell Banker Boyd & Hassell
Bought with:
Jake Fristoe
EXP Realty LLC Mooresville
Source: Canopy MLS as distributed by MLS GRID,MLS#: 4248027
Facts & features
Interior
Bedrooms & bathrooms
- Bedrooms: 3
- Bathrooms: 2
- Full bathrooms: 2
- Main level bedrooms: 3
Primary bedroom
- Level: Main
Bedroom s
- Level: Main
Bedroom s
- Level: Main
Bedroom s
- Level: Main
Bathroom full
- Level: Main
Bathroom full
- Level: Main
Dining area
- Level: Main
Kitchen
- Level: Main
Laundry
- Level: Main
Living room
- Level: Main
Heating
- Heat Pump
Cooling
- Heat Pump
Appliances
- Included: Dishwasher, Electric Range
- Laundry: Laundry Closet
Features
- Flooring: Carpet, Tile, Wood
- Has basement: No
- Fireplace features: Gas Log, Living Room
Interior area
- Total structure area: 1,483
- Total interior livable area: 1,483 sqft
- Finished area above ground: 1,483
- Finished area below ground: 0
Property
Parking
- Total spaces: 2
- Parking features: Driveway, Attached Garage, Garage on Main Level
- Attached garage spaces: 2
- Has uncovered spaces: Yes
Features
- Levels: One
- Stories: 1
- Patio & porch: Rear Porch
Lot
- Size: 0.35 Acres
- Features: Level
Details
- Parcel number: 3647209112310000
- Zoning: R-15
- Special conditions: Standard
Construction
Type & style
- Home type: SingleFamily
- Property subtype: Single Family Residence
Materials
- Brick Partial, Vinyl
- Foundation: Crawl Space
Condition
- New construction: No
- Year built: 2016
Utilities & green energy
- Sewer: Public Sewer
- Water: City
Community & neighborhood
Location
- Region: Maiden
- Subdivision: Burkedale Place
Other
Other facts
- Road surface type: Concrete, Paved
Price history
| Date | Event | Price |
|---|---|---|
| 9/5/2025 | Sold | $323,000-0.2%$218/sqft |
Source: | ||
| 8/21/2025 | Pending sale | $323,800$218/sqft |
Source: | ||
| 7/16/2025 | Price change | $323,800-1.3%$218/sqft |
Source: | ||
| 5/20/2025 | Price change | $328,000-2.1%$221/sqft |
Source: | ||
| 4/16/2025 | Listed for sale | $335,000+91.4%$226/sqft |
Source: | ||
Public tax history
| Year | Property taxes | Tax assessment |
|---|---|---|
| 2025 | -- | $284,600 |
| 2024 | $2,216 | $284,600 |
| 2023 | $2,216 +29.7% | $284,600 +59.1% |
Find assessor info on the county website
Neighborhood: 28650
Nearby schools
GreatSchools rating
- 7/10Maiden ElementaryGrades: PK-6Distance: 1.2 mi
- 8/10Maiden Middle SchoolGrades: 7-8Distance: 1.7 mi
- 5/10Maiden HighGrades: 9-12Distance: 2 mi
Schools provided by the listing agent
- Elementary: Maiden
- Middle: Maiden
- High: Maiden
Source: Canopy MLS as distributed by MLS GRID. This data may not be complete. We recommend contacting the local school district to confirm school assignments for this home.
Get a cash offer in 3 minutes
Find out how much your home could sell for in as little as 3 minutes with a no-obligation cash offer.
Estimated market value
$328,700
Get a cash offer in 3 minutes
Find out how much your home could sell for in as little as 3 minutes with a no-obligation cash offer.
Estimated market value
$328,700



