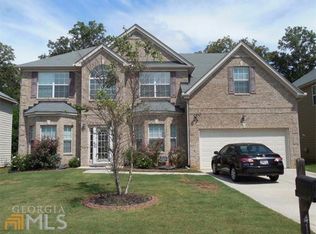Closed
$475,000
4192 Sublime Trl, Atlanta, GA 30349
4beds
4,192sqft
Single Family Residence
Built in 2010
10,062.36 Square Feet Lot
$440,400 Zestimate®
$113/sqft
$2,796 Estimated rent
Home value
$440,400
$418,000 - $462,000
$2,796/mo
Zestimate® history
Loading...
Owner options
Explore your selling options
What's special
This stunning home truly checks all the boxes! Elegantly designed, meticulously maintained, and ideally located!! Come treat yourself and view this 4 bedroom | 4 full bathroom brick-front beauty set on a private lot within the highly sought-after Pittman Park subdivision, this home wows upon entry with 2 story foyer, flex room perfect for 5th bedroom option or home office and large dining area! The main level continues to be an entertainers dream with Chefs kitchen to include upgraded counters and breakfast bar and island seating with views to massive eat in dining room and views to the living room complete with upgraded fireplace with elevated hearth! Upstairs boasts Guest bedrooms with soaring ceilings and full bathroom access from each bedroom. This home includes ceiling fans in all rooms. The Owner's Suite is a true retreat with his and hers closets, private sitting room, tons of space, and access to the en suite complete with dual vanities and whirlpool tub. The luxury continues outdoors with a private, fenced backyard perfect for bbqs and family gatherings with covered back patio, outdoor kitchen space, and a covered deck. Multiple ceiling fans and lights on patio and outdoor deck with nature observation point. The perfect place to unwind while taking in all the natural surroundings! Roof is only 5 years young! All this and more! Schedule your private showing today!
Zillow last checked: 8 hours ago
Listing updated: February 23, 2024 at 07:56am
Listed by:
Mark Spain 770-886-9000,
Mark Spain Real Estate,
Mindy Farris 770-880-4078,
Mark Spain Real Estate
Bought with:
Jean-Claude Desardouin, 383696
Keller Williams Chattahoochee
Source: GAMLS,MLS#: 10226339
Facts & features
Interior
Bedrooms & bathrooms
- Bedrooms: 4
- Bathrooms: 4
- Full bathrooms: 4
- Main level bathrooms: 1
Dining room
- Features: Seats 12+
Kitchen
- Features: Breakfast Area, Breakfast Bar, Kitchen Island, Walk-in Pantry
Heating
- Natural Gas, Forced Air
Cooling
- Central Air
Appliances
- Included: Gas Water Heater, Dishwasher
- Laundry: Upper Level
Features
- Tray Ceiling(s), Vaulted Ceiling(s), High Ceilings, Double Vanity, Walk-In Closet(s)
- Flooring: Hardwood, Carpet, Vinyl
- Windows: Double Pane Windows
- Basement: None
- Attic: Pull Down Stairs
- Number of fireplaces: 1
- Fireplace features: Family Room, Factory Built, Gas Starter, Gas Log
- Common walls with other units/homes: No Common Walls
Interior area
- Total structure area: 4,192
- Total interior livable area: 4,192 sqft
- Finished area above ground: 4,192
- Finished area below ground: 0
Property
Parking
- Total spaces: 2
- Parking features: Attached, Garage, Kitchen Level
- Has attached garage: Yes
Features
- Levels: Two
- Stories: 2
- Patio & porch: Deck, Patio
- Exterior features: Garden
- Fencing: Fenced,Back Yard,Privacy
- Waterfront features: No Dock Or Boathouse
- Body of water: None
Lot
- Size: 10,062 sqft
- Features: Private
Details
- Additional structures: Gazebo
- Parcel number: 09F400001627410
Construction
Type & style
- Home type: SingleFamily
- Architectural style: Brick Front,Traditional
- Property subtype: Single Family Residence
Materials
- Concrete
- Foundation: Slab
- Roof: Composition
Condition
- Resale
- New construction: No
- Year built: 2010
Utilities & green energy
- Sewer: Public Sewer
- Water: Public
- Utilities for property: Underground Utilities, Cable Available, Electricity Available, High Speed Internet, Natural Gas Available, Phone Available, Sewer Available, Water Available
Community & neighborhood
Security
- Security features: Smoke Detector(s)
Community
- Community features: Playground, Pool, Street Lights, Tennis Court(s), Walk To Schools
Location
- Region: Atlanta
- Subdivision: Pittman Park
HOA & financial
HOA
- Has HOA: Yes
- HOA fee: $450 annually
- Services included: Swimming, Tennis
Other
Other facts
- Listing agreement: Exclusive Right To Sell
Price history
| Date | Event | Price |
|---|---|---|
| 2/21/2024 | Sold | $475,000$113/sqft |
Source: | ||
| 1/15/2024 | Pending sale | $475,000$113/sqft |
Source: | ||
| 11/24/2023 | Listed for sale | $475,000+127.4%$113/sqft |
Source: | ||
| 9/10/2010 | Sold | $208,900+573.9%$50/sqft |
Source: Public Record Report a problem | ||
| 6/14/2010 | Sold | $31,000$7/sqft |
Source: Public Record Report a problem | ||
Public tax history
| Year | Property taxes | Tax assessment |
|---|---|---|
| 2024 | $2,851 +38.2% | $166,680 +7.8% |
| 2023 | $2,063 -23.2% | $154,680 +29.5% |
| 2022 | $2,686 +1.6% | $119,480 +3% |
Find assessor info on the county website
Neighborhood: 30349
Nearby schools
GreatSchools rating
- 5/10Wolf Creek ElementaryGrades: PK-5Distance: 0.7 mi
- 6/10Sandtown Middle SchoolGrades: 6-8Distance: 4.3 mi
- 4/10Langston Hughes High SchoolGrades: 9-12Distance: 3.5 mi
Schools provided by the listing agent
- Elementary: Stonewall Tell
- Middle: Sandtown
- High: Westlake
Source: GAMLS. This data may not be complete. We recommend contacting the local school district to confirm school assignments for this home.
Get a cash offer in 3 minutes
Find out how much your home could sell for in as little as 3 minutes with a no-obligation cash offer.
Estimated market value$440,400
Get a cash offer in 3 minutes
Find out how much your home could sell for in as little as 3 minutes with a no-obligation cash offer.
Estimated market value
$440,400
