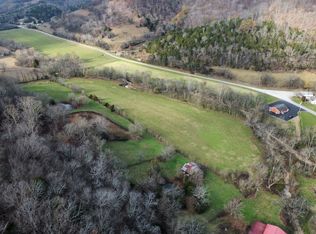YEAR-ROUND LIVING, SUMMER RETREAT, HUNTER'S PARADISE- just under 27 acres, det. garage, grand stone FP-dual-one with burning stove, 2 loft areas, beamed volume ceilings, wood panel doors, tile countertops, butler server, huge rooms, canning area in kitchen, casement windows, b-board walls-split BD system. Grand private property!!
This property is off market, which means it's not currently listed for sale or rent on Zillow. This may be different from what's available on other websites or public sources.
