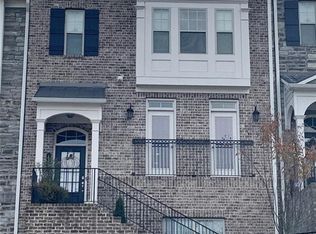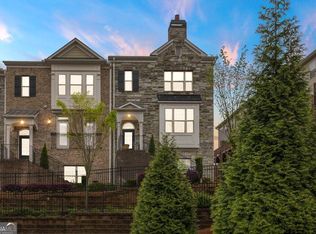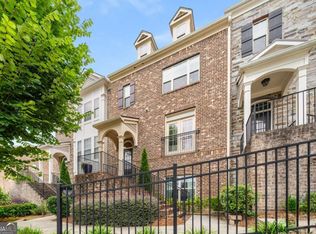Closed
$590,000
4192 Morrison Way #13, Chamblee, GA 30341
4beds
2,400sqft
Townhouse
Built in 2017
1,655.28 Square Feet Lot
$575,100 Zestimate®
$246/sqft
$3,506 Estimated rent
Home value
$575,100
$523,000 - $633,000
$3,506/mo
Zestimate® history
Loading...
Owner options
Explore your selling options
What's special
Located in the serene, sunlit, gated community of Collection at Perimeter Park, this beautiful townhome offers the perfect blend of spaciousness and comfort across its 2400 square feet. Upon entering, natural light pours into the open living area, casting a warm glow over the family room, kitchen and dining area. Kitchen is well equipped with walk in pantry and is open to the very large dining area accommodating large gatherings with ease. The heart of the home, the spacious master bedroom, beckons with its expansive layout and adjoins a luxurious ensuite master bath with oversized shower. An abundance of storage space is effortlessly provided by the walk-in closet, ensuring convenience and organization. Adjacent to the master, two generously sized bedrooms await, each offering ample room and tranquility. On the terrace level, a versatile fourth bedroom doubles perfectly as an office, providing flexibility to suit various needs. The family room boasts views of the sparkling pool, inviting residents to unwind and relax. Also, there is a playground, clubhouse and gym with all you need to stay fit. Nearby, plentiful guest parking ensures convenience for visitors, and this home is near Brook Run Park, downtown Chamblee, Brookhaven and Perimeter Mall. With its thoughtful design, abundant natural light, and strategic layout, this townhome epitomizes modern comfort and elegance, offering a serene retreat in a vibrant setting.
Zillow last checked: 8 hours ago
Listing updated: July 31, 2024 at 08:29am
Listed by:
Bolst, Inc.
Bought with:
David Shapiro, 351509
RE/MAX Around Atlanta
Source: GAMLS,MLS#: 10336215
Facts & features
Interior
Bedrooms & bathrooms
- Bedrooms: 4
- Bathrooms: 4
- Full bathrooms: 3
- 1/2 bathrooms: 1
Dining room
- Features: Dining Rm/Living Rm Combo
Kitchen
- Features: Breakfast Area, Breakfast Bar, Kitchen Island, Pantry, Solid Surface Counters
Heating
- Forced Air, Natural Gas
Cooling
- Ceiling Fan(s), Central Air, Electric
Appliances
- Included: Cooktop, Dishwasher, Disposal, Dryer, Microwave, Oven, Refrigerator, Washer
- Laundry: In Hall, Laundry Closet, Upper Level
Features
- Bookcases, Double Vanity, High Ceilings, Tile Bath, Entrance Foyer, Walk-In Closet(s)
- Flooring: Carpet, Hardwood, Tile
- Basement: None
- Attic: Pull Down Stairs
- Number of fireplaces: 1
- Fireplace features: Factory Built, Family Room, Gas Log, Gas Starter, Living Room
- Common walls with other units/homes: No One Above,No One Below
Interior area
- Total structure area: 2,400
- Total interior livable area: 2,400 sqft
- Finished area above ground: 2,400
- Finished area below ground: 0
Property
Parking
- Parking features: Attached, Basement, Garage, Garage Door Opener, Over 1 Space per Unit, Side/Rear Entrance
- Has attached garage: Yes
Features
- Levels: Three Or More
- Stories: 3
- Patio & porch: Deck
- Exterior features: Garden, Other
- Fencing: Fenced
- Body of water: None
Lot
- Size: 1,655 sqft
- Features: Other
- Residential vegetation: Grassed
Details
- Parcel number: 18 334 01 247
Construction
Type & style
- Home type: Townhouse
- Architectural style: Brick 3 Side,Traditional
- Property subtype: Townhouse
Materials
- Brick
- Foundation: Slab
- Roof: Composition
Condition
- Resale
- New construction: No
- Year built: 2017
Utilities & green energy
- Electric: 220 Volts
- Sewer: Public Sewer
- Water: Public
- Utilities for property: Cable Available, Electricity Available, High Speed Internet, Natural Gas Available, Phone Available, Sewer Available, Underground Utilities, Water Available
Green energy
- Energy efficient items: Thermostat
- Water conservation: Low-Flow Fixtures
Community & neighborhood
Security
- Security features: Gated Community, Smoke Detector(s)
Community
- Community features: Clubhouse, Fitness Center, Gated, Playground, Pool, Sidewalks, Street Lights, Near Public Transport, Walk To Schools, Near Shopping
Location
- Region: Chamblee
- Subdivision: Collection At Perimeter Park
HOA & financial
HOA
- Has HOA: Yes
- HOA fee: $2,220 annually
- Services included: Insurance, Maintenance Structure, Maintenance Grounds, Pest Control, Swimming
Other
Other facts
- Listing agreement: Exclusive Right To Sell
Price history
| Date | Event | Price |
|---|---|---|
| 7/26/2024 | Sold | $590,000-1.7%$246/sqft |
Source: | ||
| 7/17/2024 | Pending sale | $600,000$250/sqft |
Source: | ||
| 7/14/2024 | Contingent | $600,000$250/sqft |
Source: | ||
| 7/11/2024 | Listed for sale | $600,000+30.4%$250/sqft |
Source: | ||
| 3/16/2021 | Sold | $460,000$192/sqft |
Source: Public Record Report a problem | ||
Public tax history
| Year | Property taxes | Tax assessment |
|---|---|---|
| 2025 | $7,086 +0.9% | $224,200 -1.5% |
| 2024 | $7,024 +15.7% | $227,520 +6.3% |
| 2023 | $6,073 +3.9% | $214,080 +16.3% |
Find assessor info on the county website
Neighborhood: 30341
Nearby schools
GreatSchools rating
- 4/10Huntley Hills Elementary SchoolGrades: PK-5Distance: 0.6 mi
- 8/10Chamblee Middle SchoolGrades: 6-8Distance: 1.6 mi
- 8/10Chamblee Charter High SchoolGrades: 9-12Distance: 1.5 mi
Schools provided by the listing agent
- Elementary: Huntley Hills
- Middle: Chamblee
- High: Chamblee
Source: GAMLS. This data may not be complete. We recommend contacting the local school district to confirm school assignments for this home.
Get a cash offer in 3 minutes
Find out how much your home could sell for in as little as 3 minutes with a no-obligation cash offer.
Estimated market value$575,100
Get a cash offer in 3 minutes
Find out how much your home could sell for in as little as 3 minutes with a no-obligation cash offer.
Estimated market value
$575,100


