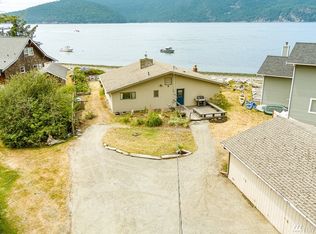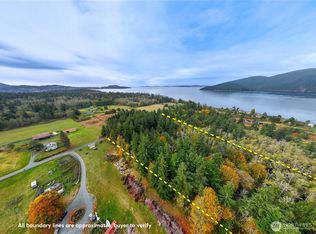Quintessential beach house. Much-loved family retreat on sandy, no-bank waterfront on Guemes Island's coveted, sunny West Beach. Beachcomb for miles. 180-degree island & water views: Olympic Mtns. & the Straits; Cypress, the Cones & Lummi Islands. Set on grassy 3/4 acre, this 2-story 1,936sqft home has 2 beds, plus Murphy "bed room." Vaulted ceilings, great room/dining & kitchen; a wall of windows frame year-round sunsets & whales breaching. Great boating & fishing. Short-term rentals OK.
This property is off market, which means it's not currently listed for sale or rent on Zillow. This may be different from what's available on other websites or public sources.


