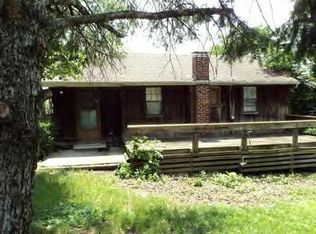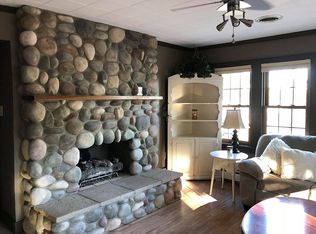MUST see to appreciate !!LAKE view ! It's like being on vacation ALL year long when you live near the lake ! All the charm you could dream about !! Many unique built-ins and craftsman-like features for your housing buck. HIDDEN BAR, stained glass, stone fireplace, marble floor, gorgeous woodwork, french doors, hardwood floors, wood ceiling beams, corner china cabinet, bookshelves, built in breakfast nook. Flagstone patio, river rock walls ! Walkout LL, family room has slider, was a garage, could be converted back. LL could have a workshop area.
This property is off market, which means it's not currently listed for sale or rent on Zillow. This may be different from what's available on other websites or public sources.

