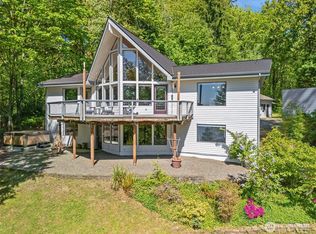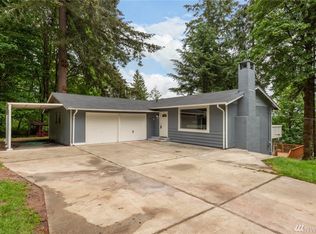Waterfront Home has full kitchen, bath and laundry on each level with separate entrances plus detached studio/apartment (garage conversion). Two potential rental incomes to offset the mortgage or super care giving quarters, convert studio back to oversize garage. Large sealed deck makes for a large covered patio below w/outdoor shower. Expansive views from most every room w/ Triple pane windows, radiant in floor heating, granite counters, 9' ceilings downstairs and vaulted up. 2nd Waterfront Parcel included and approved for 2 Bed Septic for potential future dwelling or leave as is for privacy. Totals 175' of Frontage.
This property is off market, which means it's not currently listed for sale or rent on Zillow. This may be different from what's available on other websites or public sources.

