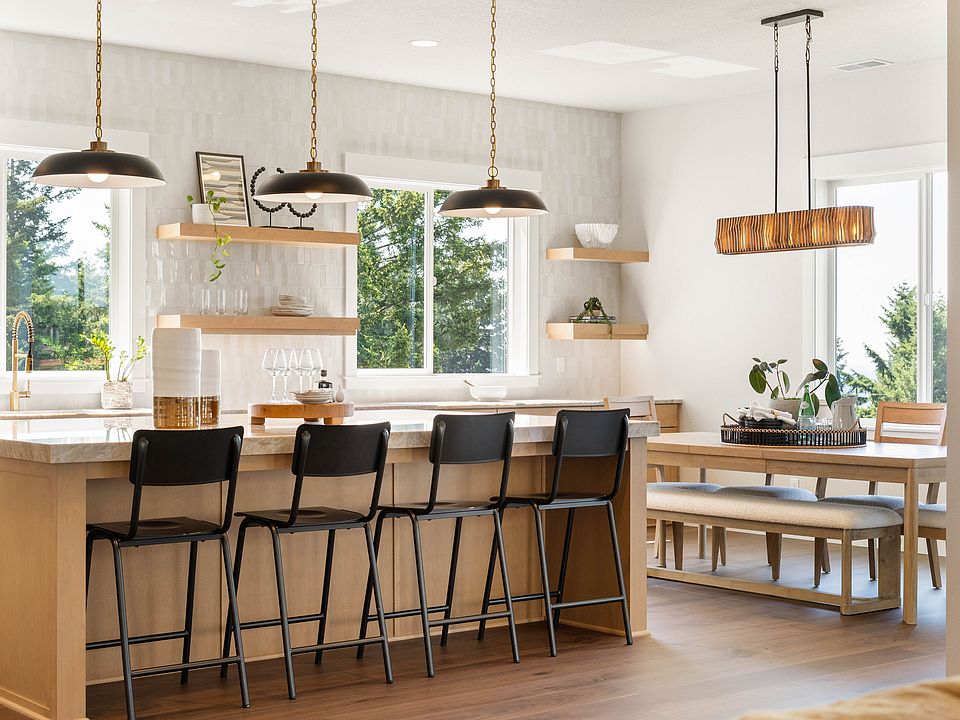Join us for The Portlock Company’s Fall Harvest Tour on 10/25 from 11am–2pm! Start the tour at 4192 Cornwall St and we'll provide you with a tour sheet to see five incredible West Linn homes (three finished and two under constructions). Along the tour, you'll have an opportunity to meet the building team and learn about our home building process. Plus we'll be giving away pumpkins, handmade candles, goodie bags, and delicious lattes! Introducing the Willow built by Street of Dreams home builder, The Portlock Company. Set to be complete December 2025. This incredible floor plan features a spacious great room with multi slide door to a covered outdoor living space, gourmet kitchen with large walk-in pantry, stunning primary suite, and much more. Beautiful valley views from each level of the home are a must see. Prime location with great schools nearby, don't miss this fantastic opportunity to personalize your brand new home! DON'T MISS OUT ON INCREDIBLE RATES AVAILABLE DURING THE PORTLOCK COMPANY FALL SAVINGS EVENT ENDING ON 11/2.
Active
Special offer
$1,224,999
4192 Cornwall St, West Linn, OR 97068
5beds
3,394sqft
Residential, Single Family Residence
Built in 2025
67 Square Feet Lot
$-- Zestimate®
$361/sqft
$-- HOA
What's special
Beautiful valley viewsCovered outdoor living spaceStunning primary suiteGourmet kitchenSpacious great roomLarge walk-in pantry
Call: (971) 351-0956
- 71 days |
- 476 |
- 24 |
Zillow last checked: 7 hours ago
Listing updated: October 25, 2025 at 12:41pm
Listed by:
Aaron Moomaw 503-260-9286,
Cascade Hasson Sotheby's International Realty
Source: RMLS (OR),MLS#: 134243256
Travel times
Schedule tour
Select your preferred tour type — either in-person or real-time video tour — then discuss available options with the builder representative you're connected with.
Open house
Facts & features
Interior
Bedrooms & bathrooms
- Bedrooms: 5
- Bathrooms: 4
- Full bathrooms: 4
- Main level bathrooms: 1
Rooms
- Room types: Bedroom 4, Loft, Bedroom 2, Bedroom 3, Dining Room, Family Room, Kitchen, Living Room, Primary Bedroom
Primary bedroom
- Features: Ensuite
- Level: Upper
- Area: 240
- Dimensions: 15 x 16
Bedroom 2
- Features: Ensuite
- Level: Upper
- Area: 182
- Dimensions: 13 x 14
Bedroom 3
- Level: Upper
- Area: 156
- Dimensions: 13 x 12
Bedroom 4
- Level: Upper
- Area: 144
- Dimensions: 12 x 12
Dining room
- Level: Main
- Area: 228
- Dimensions: 12 x 19
Kitchen
- Level: Main
Heating
- Forced Air 95 Plus, Zoned
Cooling
- Central Air
Appliances
- Included: Built In Oven, Built-In Range, Dishwasher, Disposal, Gas Appliances, Microwave, Range Hood, Stainless Steel Appliance(s), Tankless Water Heater
Features
- High Ceilings, Quartz, Kitchen Island, Pantry
- Flooring: Engineered Hardwood
- Windows: Double Pane Windows, Vinyl Frames
- Basement: Crawl Space
- Number of fireplaces: 1
- Fireplace features: Gas
Interior area
- Total structure area: 3,394
- Total interior livable area: 3,394 sqft
Property
Parking
- Total spaces: 3
- Parking features: Driveway, Attached, Tandem
- Attached garage spaces: 3
- Has uncovered spaces: Yes
Features
- Levels: Two
- Stories: 2
- Patio & porch: Covered Deck, Porch
- Exterior features: Yard
- Fencing: Fenced
- Has view: Yes
- View description: Territorial, Valley
Lot
- Size: 67 Square Feet
- Dimensions: 67 x 100 sq ft
- Features: Sprinkler, SqFt 5000 to 6999
Details
- Parcel number: New Construction
Construction
Type & style
- Home type: SingleFamily
- Property subtype: Residential, Single Family Residence
Materials
- Cement Siding
- Foundation: Concrete Perimeter
- Roof: Composition
Condition
- Under Construction
- New construction: Yes
- Year built: 2025
Details
- Builder name: The Portlock Company
- Warranty included: Yes
Utilities & green energy
- Gas: Gas
- Sewer: Public Sewer
- Water: Public
Community & HOA
Community
- Subdivision: New Homes in West Linn
HOA
- Has HOA: No
Location
- Region: West Linn
Financial & listing details
- Price per square foot: $361/sqft
- Annual tax amount: $4,327
- Date on market: 8/15/2025
- Listing terms: Cash,Conventional
- Road surface type: Concrete
About the community
The community dot reflects the builder's Newly Decorated Model Home nestled above scenic West Linn. This community provides a peaceful setting surrounded by mature trees and natural beauty. With easy access to parks and nature reserves, residents can enjoy walking trails, open green spaces, and a variety of outdoor activities. Located within the highly regarded West Linn-Wilsonville School District, this neighborhood is a top choice for families seeking excellent educational opportunities. Just a short drive from West Linn's historic downtown, you'll find the perfect balance of suburban tranquility and city conveniences, including shopping, dining, and cultural attractions, with Portland only a short distance away.
FALL SAVINGS EVENT
Leaves are falling, your dream home is calling! Falling rates won't stay secret - Receive 4.99% interest rate on select Available Homes. Secure your savings with our Limited-Time offer from 9/26-11/2 (Terms and Conditions Apply)Source: The Portlock Company
