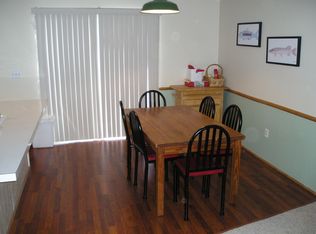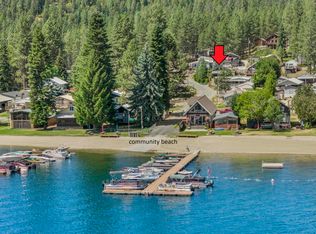Closed
$392,000
41914 Robert Rd, Loon Lake, WA 99148
2beds
--baths
1,263sqft
Single Family Residence
Built in 1964
4,791.6 Square Feet Lot
$390,300 Zestimate®
$310/sqft
$1,668 Estimated rent
Home value
$390,300
$371,000 - $410,000
$1,668/mo
Zestimate® history
Loading...
Owner options
Explore your selling options
What's special
Charming, turnkey lake home a stone’s throw to sparkling Loon Lake! Fantastic community amenities include a long sandy beach, available boat slip & launch, a swim area, picnic tables, forest hiking & snowshoe trails, social events, & more! Spoil yourself inside w/ upgrades like gorgeous floors & countertops, a modern open floor plan, loads of natural light & flex space, a huge kitchen island, a fabulous jetted bathtub, custom closet shelving & built-ins, insulated window treatments, & cozy gas fireplace. Outside treat yourself to the oversized entertainer’s deck hugged by beautiful, low-maintenance landscaping w/ sprinkler system. There’s also a large, 2-car garage-shop w/ attic storage, sizable driveway for guest parking, storage shed, plus bonus space to park a boat/camper. Whether you’re looking for summer fun, fishing holidays, a winter ski retreat near 49 Degrees, or peaceful all-season living, gems like this don’t come along often! Schedule your showing today to get away to the good life at Loon Lake!
Zillow last checked: 8 hours ago
Listing updated: November 14, 2023 at 11:20am
Listed by:
Megan Wiks 509-939-1545,
Synergy Properties,
Megan Wiks 509-939-1545,
Synergy Properties
Source: SMLS,MLS#: 202315543
Facts & features
Interior
Bedrooms & bathrooms
- Bedrooms: 2
First floor
- Level: First
- Area: 1263 Square Feet
Heating
- Electric, Ductless
Appliances
- Included: Free-Standing Range, Dishwasher, Refrigerator
Features
- Windows: Windows Vinyl, Bay Window(s)
- Basement: None
- Number of fireplaces: 1
- Fireplace features: Gas, Insert
Interior area
- Total structure area: 1,263
- Total interior livable area: 1,263 sqft
Property
Parking
- Total spaces: 2
- Parking features: Attached, Workshop in Garage, Garage Door Opener, Off Site, Oversized
- Garage spaces: 2
Features
- Levels: One
- Stories: 1
- Has view: Yes
- View description: Territorial
- Waterfront features: Sec Lot, Beach Access, Boat Slip, Own Assoc, See Remarks, Boat Ramp
Lot
- Size: 4,791 sqft
- Features: Sprinkler - Automatic, Level, Corner Lot
Details
- Additional structures: Shed(s)
- Parcel number: 0695000
Construction
Type & style
- Home type: SingleFamily
- Architectural style: Ranch,Bungalow
- Property subtype: Single Family Residence
Materials
- Vinyl Siding
- Roof: Metal
Condition
- New construction: No
- Year built: 1964
Community & neighborhood
Location
- Region: Loon Lake
- Subdivision: Shore Acres Estates
Other
Other facts
- Listing terms: FHA,VA Loan,Conventional,Cash
- Road surface type: Paved
Price history
| Date | Event | Price |
|---|---|---|
| 11/9/2023 | Sold | $392,000-7.8%$310/sqft |
Source: | ||
| 10/13/2023 | Pending sale | $424,999$336/sqft |
Source: | ||
| 9/11/2023 | Contingent | $424,999$336/sqft |
Source: | ||
| 9/11/2023 | Pending sale | $424,999$336/sqft |
Source: | ||
| 8/17/2023 | Listed for sale | $424,999$336/sqft |
Source: | ||
Public tax history
| Year | Property taxes | Tax assessment |
|---|---|---|
| 2024 | $2,439 +474.3% | $328,173 +25.9% |
| 2023 | $425 -7% | $260,663 +13.1% |
| 2022 | $457 -71.8% | $230,374 +33.7% |
Find assessor info on the county website
Neighborhood: 99148
Nearby schools
GreatSchools rating
- 4/10Loon Lake Elementary SchoolGrades: PK-6Distance: 1.3 mi
- 7/10Loon Lake Homelink ProgramGrades: K-8Distance: 1.3 mi
Schools provided by the listing agent
- District: Loon Lake
Source: SMLS. This data may not be complete. We recommend contacting the local school district to confirm school assignments for this home.

Get pre-qualified for a loan
At Zillow Home Loans, we can pre-qualify you in as little as 5 minutes with no impact to your credit score.An equal housing lender. NMLS #10287.

