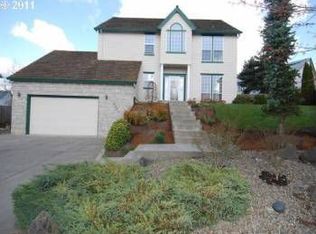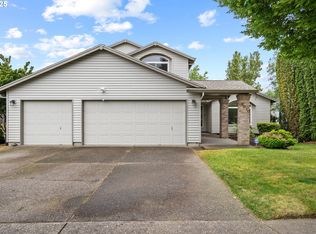Sold
$665,000
4191 SW 30th Ct, Gresham, OR 97080
4beds
3,050sqft
Residential, Single Family Residence
Built in 2001
7,840.8 Square Feet Lot
$643,700 Zestimate®
$218/sqft
$3,431 Estimated rent
Home value
$643,700
$592,000 - $702,000
$3,431/mo
Zestimate® history
Loading...
Owner options
Explore your selling options
What's special
Stunning one owner built custom home. Immaculate conditioned. Spacious great room with vaulted ceilings, open loft area. Primary bedroom on main with jetted tub and separate shower. Meticulously landscaped yard with sprinkler system. 4th bedroom could be used as office, 3 1/2 baths. Bonus room in basement bath. Oversized 3 car garage. with built-in cabinets. Central vacuum system. Secluded backyard with courtyard.
Zillow last checked: 8 hours ago
Listing updated: June 28, 2024 at 09:15am
Listed by:
Mark Trunk 503-789-2511,
RE/MAX Equity Group
Bought with:
Nathan Cano, 200102049
Cano Real Estate LLC
Source: RMLS (OR),MLS#: 24248559
Facts & features
Interior
Bedrooms & bathrooms
- Bedrooms: 4
- Bathrooms: 4
- Full bathrooms: 3
- Partial bathrooms: 1
- Main level bathrooms: 2
Primary bedroom
- Features: Ceiling Fan, Jetted Tub, Shower, Walkin Closet
- Level: Main
- Area: 240
- Dimensions: 16 x 15
Bedroom 2
- Features: Ceiling Fan
- Level: Upper
- Area: 187
- Dimensions: 17 x 11
Bedroom 3
- Features: Ceiling Fan
- Level: Upper
- Area: 187
- Dimensions: 17 x 11
Bedroom 4
- Level: Lower
- Area: 156
- Dimensions: 13 x 12
Dining room
- Level: Main
- Area: 170
- Dimensions: 17 x 10
Family room
- Level: Lower
- Area: 304
- Dimensions: 19 x 16
Kitchen
- Features: Builtin Range, Dishwasher, Disposal, Hardwood Floors, Island, Builtin Oven, Granite
- Level: Main
- Area: 165
- Width: 11
Living room
- Features: Fireplace
- Level: Main
- Area: 391
- Dimensions: 23 x 17
Heating
- Forced Air, Fireplace(s)
Cooling
- Central Air
Appliances
- Included: Built-In Range, Dishwasher, Disposal, Microwave, Plumbed For Ice Maker, Stainless Steel Appliance(s), Built In Oven, Gas Water Heater
Features
- Ceiling Fan(s), Central Vacuum, Granite, Vaulted Ceiling(s), Kitchen Island, Shower, Walk-In Closet(s), Pantry
- Flooring: Hardwood
- Windows: Double Pane Windows, Vinyl Frames
- Basement: Crawl Space,Partial
- Number of fireplaces: 1
- Fireplace features: Gas
Interior area
- Total structure area: 3,050
- Total interior livable area: 3,050 sqft
Property
Parking
- Total spaces: 3
- Parking features: Garage Door Opener, Attached
- Attached garage spaces: 3
Features
- Stories: 3
- Patio & porch: Deck
- Exterior features: Yard
- Has spa: Yes
- Spa features: Bath
Lot
- Size: 7,840 sqft
- Dimensions: 7835
- Features: Cul-De-Sac, Sprinkler, SqFt 7000 to 9999
Details
- Parcel number: R185125
Construction
Type & style
- Home type: SingleFamily
- Architectural style: Custom Style,Traditional
- Property subtype: Residential, Single Family Residence
Materials
- Lap Siding
- Foundation: Concrete Perimeter
- Roof: Shake
Condition
- Approximately
- New construction: No
- Year built: 2001
Utilities & green energy
- Gas: Gas
- Sewer: Public Sewer
- Water: Public
Community & neighborhood
Location
- Region: Gresham
Other
Other facts
- Listing terms: Cash,Conventional,FHA,VA Loan
- Road surface type: Paved
Price history
| Date | Event | Price |
|---|---|---|
| 6/28/2024 | Sold | $665,000-0.7%$218/sqft |
Source: | ||
| 6/3/2024 | Pending sale | $669,800$220/sqft |
Source: | ||
| 5/30/2024 | Listed for sale | $669,800$220/sqft |
Source: | ||
Public tax history
| Year | Property taxes | Tax assessment |
|---|---|---|
| 2025 | $7,094 +4.4% | $374,630 +3% |
| 2024 | $6,795 +11.1% | $363,720 +3% |
| 2023 | $6,118 +3.8% | $353,130 +3% |
Find assessor info on the county website
Neighborhood: Southwest
Nearby schools
GreatSchools rating
- 6/10Butler Creek Elementary SchoolGrades: K-5Distance: 0.8 mi
- 3/10Centennial Middle SchoolGrades: 6-8Distance: 1.8 mi
- 4/10Centennial High SchoolGrades: 9-12Distance: 1.4 mi
Schools provided by the listing agent
- Elementary: Pleasant Valley
- Middle: Centennial
- High: Centennial
Source: RMLS (OR). This data may not be complete. We recommend contacting the local school district to confirm school assignments for this home.
Get a cash offer in 3 minutes
Find out how much your home could sell for in as little as 3 minutes with a no-obligation cash offer.
Estimated market value
$643,700
Get a cash offer in 3 minutes
Find out how much your home could sell for in as little as 3 minutes with a no-obligation cash offer.
Estimated market value
$643,700

