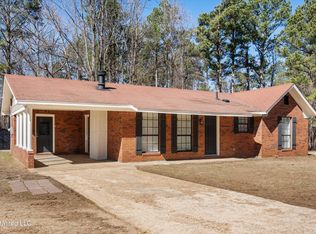Closed
Price Unknown
4191 S Red Banks Rd, Byhalia, MS 38611
4beds
3,600sqft
Residential, Single Family Residence
Built in 1997
12.9 Acres Lot
$585,900 Zestimate®
$--/sqft
$3,239 Estimated rent
Home value
$585,900
Estimated sales range
Not available
$3,239/mo
Zestimate® history
Loading...
Owner options
Explore your selling options
What's special
Your countryside retreat is here. With plenty of room to spread out, this home sits on almost 13 acres of land! 4 bedrooms and 2 1/2 bathrooms, 3,600 s.f. designed for comfort and convenience. Impressive primary suite with a large custom closet & laundry rm, renovated bathroom with a soaking tub, walk through shower & heated tile flooring. Hang out in the media/game room with surround sound & bar area. Have a movie night in the huge screened in back patio, w/ screen & projector. Did I mention the 50'x60' workshop with 3 garage doors and extra parking out back?? There's even a stocked pond, new roof in 2022 and fiber optic high-speed internet too. The kitchen has a breakfast area, granite countertops, a double oven, stainless appliances, including the refrigerator & walk-in pantry.. So much to love about this property. It's the perfect blend of country living and modern amenities. Ideal for those looking to escape to a peaceful, rural lifestyle- just a short drive from the city hustle. Make an appointment today and come check it out!
Zillow last checked: 8 hours ago
Listing updated: January 16, 2026 at 05:21am
Listed by:
Colleen Long 901-603-0007,
Keller Williams Realty - MS
Bought with:
Rena Frulla, S-57408
Kaizen Realty
Source: MLS United,MLS#: 4080111
Facts & features
Interior
Bedrooms & bathrooms
- Bedrooms: 4
- Bathrooms: 3
- Full bathrooms: 2
- 1/2 bathrooms: 1
Primary bedroom
- Description: 13'x23'
- Level: Main
Bedroom
- Description: 11'x13'
- Level: Main
Bedroom
- Description: 16'x17'
- Level: Second
Bedroom
- Description: 29'x15'
- Level: Second
Dining room
- Description: 12'x12'
- Level: Main
Kitchen
- Description: 11'x13'
- Level: Main
Living room
- Description: 16'x19'
- Level: Main
Media room
- Description: 18'x19'
- Level: Second
Workshop
- Description: 50'x60'
- Level: Main
Heating
- Central, Propane
Cooling
- Ceiling Fan(s), Central Air, Dual, Electric, Gas, Multi Units
Appliances
- Included: Dishwasher, Double Oven, Electric Cooktop, Microwave, Refrigerator, Stainless Steel Appliance(s), Tankless Water Heater
- Laundry: Electric Dryer Hookup, In Hall, Laundry Room, Main Level, Multiple Locations, Upper Level
Features
- Breakfast Bar, Ceiling Fan(s), Double Vanity, Eat-in Kitchen, Entrance Foyer, Granite Counters, High Speed Internet, Pantry, Primary Downstairs, Recessed Lighting, Soaking Tub, Sound System, Walk-In Closet(s), Wired for Data, Wired for Sound
- Flooring: Carpet, Ceramic Tile, Combination, Wood
- Doors: Dead Bolt Lock(s), Metal Insulated
- Windows: Blinds, Insulated Windows
- Has fireplace: Yes
- Fireplace features: Gas Log, Living Room, Ventless
Interior area
- Total structure area: 3,600
- Total interior livable area: 3,600 sqft
Property
Parking
- Total spaces: 2
- Parking features: Attached, Garage Faces Side, Parking Pad, Paved
- Attached garage spaces: 2
- Has uncovered spaces: Yes
Features
- Levels: Two
- Stories: 2
- Patio & porch: Porch, Screened, Slab, Wrap Around
- Exterior features: Lighting, Rain Gutters
- Fencing: Cross Fenced,Partial,Fenced
Lot
- Size: 12.90 Acres
- Features: Few Trees, Level
Details
- Additional structures: Poultry Coop, Workshop, Barn(s)
- Parcel number: 2142300305
- Horse amenities: Pasture
Construction
Type & style
- Home type: SingleFamily
- Architectural style: Traditional
- Property subtype: Residential, Single Family Residence
Materials
- Vinyl, Brick, Siding
- Foundation: Slab
- Roof: Architectural Shingles
Condition
- New construction: No
- Year built: 1997
Utilities & green energy
- Sewer: Septic Tank
- Water: Private, Well
- Utilities for property: Electricity Connected, Fiber to the House, Propane
Community & neighborhood
Security
- Security features: Smoke Detector(s)
Location
- Region: Byhalia
- Subdivision: Metes And Bounds
Price history
| Date | Event | Price |
|---|---|---|
| 7/18/2024 | Sold | -- |
Source: MLS United #4080111 Report a problem | ||
| 5/27/2024 | Pending sale | $574,000$159/sqft |
Source: MLS United #4080111 Report a problem | ||
| 5/18/2024 | Listed for sale | $574,000+0.7%$159/sqft |
Source: MLS United #4080111 Report a problem | ||
| 2/27/2024 | Listing removed | -- |
Source: MLS United #4066302 Report a problem | ||
| 1/5/2024 | Price change | $570,000-0.7%$158/sqft |
Source: MLS United #4066302 Report a problem | ||
Public tax history
| Year | Property taxes | Tax assessment |
|---|---|---|
| 2024 | $5,438 +78.3% | $36,568 +50.6% |
| 2023 | $3,050 +0.1% | $24,279 +0.2% |
| 2022 | $3,047 -43.6% | $24,239 -33.3% |
Find assessor info on the county website
Neighborhood: 38611
Nearby schools
GreatSchools rating
- 4/10Holly Springs Intermediate SchoolGrades: 4-6Distance: 8.6 mi
- 3/10Holly Springs Junior High SchoolGrades: 7-8Distance: 9 mi
- 6/10Holly Springs High SchoolGrades: 9-12Distance: 9 mi
Sell with ease on Zillow
Get a Zillow Showcase℠ listing at no additional cost and you could sell for —faster.
$585,900
2% more+$11,718
With Zillow Showcase(estimated)$597,618
