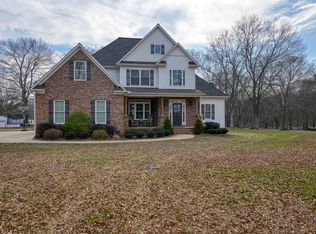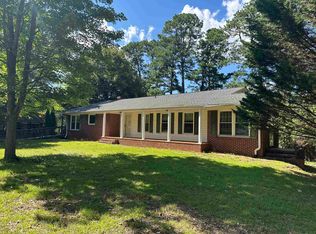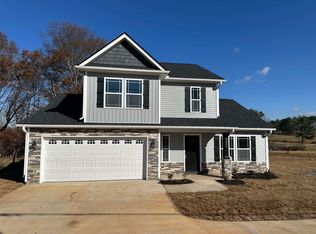Sold-in house
$610,000
4191 New Cut Rd, Inman, SC 29349
4beds
4,143sqft
Single Family Residence
Built in 1977
3.3 Acres Lot
$631,000 Zestimate®
$147/sqft
$3,543 Estimated rent
Home value
$631,000
$587,000 - $681,000
$3,543/mo
Zestimate® history
Loading...
Owner options
Explore your selling options
What's special
Nestled on a picturesque 3.3-acre lot, this stunning all-brick two-story home with over 4,100 square feet has an exceptional blend of elegance and practicality. With a total of 4 bedrooms and 3.5 baths, this residence is thoughtfully designed to cater to both comfort and functionality. Upon arrival, you are greeted by a circular driveway leading to an attached 2-car side-entry garage with convenient washer/dryer connections. For hobby enthusiasts, the detached 1-car garage, complete with electricity and an outdoor water faucet, provides ample space for your projects and storage. Step inside from the elegant front porch with columns to discover a spacious and welcoming entryway adorned with hardwood flooring, setting the tone for the sophisticated interiors. The main level features a formal living room and dining room, ideal for hosting gatherings. The heart of the home is the expansive 25x41 great room, where exposed beams and a huge gas log fireplace create a cozy atmosphere. An enclosed 9x8 office provides a quiet retreat, while the 41x8 concrete deck offers a serene space for outdoor relaxation. The kitchen is a chef’s delight, featuring stainless steel appliances, custom cabinets, a large island, and a charming breakfast area with its own gas log fireplace. In addition, a walk-in pantry ensures ample storage for all your culinary needs. The primary ensuite, conveniently located on the main level, is a true sanctuary. It includes an oversized shower, a walk-in closet with built-ins, ceramic tile flooring, double sinks, and a vanity desk. Upstairs, the 25x26 den is enhanced by a wood-burning fireplace, which has never been used. This level also includes a second bedroom ensuite with a full bath, two additional bedrooms (one featuring three closets and additional built-in storage), a full bath, and access to a charming porch that overlooks the front of the property. The walk-out unfinished basement with approximately 1600 square feet presents exciting potential with its 37x22 partially covered patio, a washer/dryer area, plumbing for an additional bath, an unused wood-burning fireplace, and an additional flex room, making it a versatile space ready for your future plans. Recent updates include the cleaning of two septic tanks (one behind the home and one behind the propane tank) around 2022, a new HVAC system and hot water heater in approximately 2022, and the roof was replaced within the last 5 years. Don’t miss this rare opportunity to own a beautiful estate with endless possibilities. Schedule a showing today to experience the charm and versatility of this exceptional property! Be sure to request a copy of the architectural sketches. THIS IS HOME!
Zillow last checked: 8 hours ago
Listing updated: August 19, 2025 at 11:47am
Listed by:
Deborah Williams 864-590-4187,
Agent Pros Realty
Bought with:
Deborah Williams, SC
Agent Pros Realty
Source: SAR,MLS#: 315220
Facts & features
Interior
Bedrooms & bathrooms
- Bedrooms: 4
- Bathrooms: 4
- Full bathrooms: 3
- 1/2 bathrooms: 1
- Main level bathrooms: 1
- Main level bedrooms: 1
Primary bedroom
- Level: First
- Area: 300
- Dimensions: 20x15
Bedroom 2
- Level: Second
- Area: 192
- Dimensions: 16x12
Bedroom 3
- Level: Second
- Area: 192
- Dimensions: 16x12
Bedroom 4
- Level: Second
- Area: 168
- Dimensions: 14x12
Breakfast room
- Level: 11x14
- Dimensions: 1
Deck
- Level: Second
- Area: 328
- Dimensions: 41x8
Den
- Level: Second
- Area: 650
- Dimensions: 25x26
Dining room
- Level: First
- Area: 180
- Dimensions: 15x12
Great room
- Level: First
- Area: 1025
- Dimensions: 25x41
Kitchen
- Level: First
- Area: 252
- Dimensions: 18x14
Laundry
- Level: Basement
- Area: 35
- Dimensions: 5x7
Living room
- Level: First
- Area: 180
- Dimensions: 15x12
Other
- Description: Enclosed office in GR
- Level: First
- Area: 72
- Dimensions: 9x8
Other
- Description: Foyer
- Level: First
- Area: 132
- Dimensions: 11x12
Other
- Area: 132
- Dimensions: 11x12
Patio
- Level: First
- Area: 814
- Dimensions: 37x22
Heating
- Heat Pump, Electricity
Cooling
- Heat Pump, Electricity
Appliances
- Included: Trash Compactor, Dishwasher, Disposal, Refrigerator, Cooktop, Electric Cooktop, Electric Oven, Self Cleaning Oven, Microwave, Electric Water Heater
- Laundry: In Basement, In Garage
Features
- Fireplace(s), See Remarks, Solid Surface Counters, Walk-In Pantry
- Flooring: Carpet, Ceramic Tile, Hardwood, Luxury Vinyl
- Windows: Insulated Windows
- Basement: Unfinished,Full,Walk-Out Access,Interior Entry,See Remarks,Basement
- Has fireplace: Yes
- Fireplace features: Gas Log
Interior area
- Total interior livable area: 4,143 sqft
- Finished area above ground: 4,143
- Finished area below ground: 0
Property
Parking
- Total spaces: 3
- Parking features: Attached, Detached, Garage Faces Side, Workshop in Garage, 2 Car Attached, Detached Garage, Combination
- Attached garage spaces: 3
Features
- Levels: Two
- Patio & porch: Deck, Patio, Porch
- Exterior features: Aluminum/Vinyl Trim
Lot
- Size: 3.30 Acres
- Features: Level, See Remarks
- Topography: Level
Details
- Parcel number: 6020000104
Construction
Type & style
- Home type: SingleFamily
- Architectural style: Traditional
- Property subtype: Single Family Residence
Materials
- Brick Veneer
- Roof: Architectural
Condition
- New construction: No
- Year built: 1977
Utilities & green energy
- Electric: Duke
- Gas: Propane
- Sewer: Septic Tank, See Remarks
- Water: Public, ICWD
Community & neighborhood
Community
- Community features: None
Location
- Region: Inman
- Subdivision: None
Price history
| Date | Event | Price |
|---|---|---|
| 12/11/2024 | Sold | $610,000-3.1%$147/sqft |
Source: | ||
| 11/8/2024 | Contingent | $629,777$152/sqft |
Source: | ||
| 10/23/2024 | Price change | $629,777-3.1%$152/sqft |
Source: | ||
| 9/5/2024 | Listed for sale | $649,777$157/sqft |
Source: | ||
Public tax history
| Year | Property taxes | Tax assessment |
|---|---|---|
| 2025 | -- | $36,594 +144.2% |
| 2024 | $1,964 | $14,987 |
| 2023 | $1,964 | $14,987 +15% |
Find assessor info on the county website
Neighborhood: 29349
Nearby schools
GreatSchools rating
- 6/10Fairforest Elementary SchoolGrades: PK-5Distance: 3.4 mi
- NADorman High Freshman CampusGrades: 9Distance: 13.3 mi
- 2/10Fairforest Middle SchoolGrades: 6-8Distance: 6.8 mi
Schools provided by the listing agent
- Elementary: 6-Fairforest
- Middle: 6-Fair Forest
- High: 6-Dorman High
Source: SAR. This data may not be complete. We recommend contacting the local school district to confirm school assignments for this home.
Get a cash offer in 3 minutes
Find out how much your home could sell for in as little as 3 minutes with a no-obligation cash offer.
Estimated market value
$631,000


