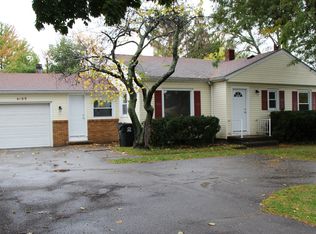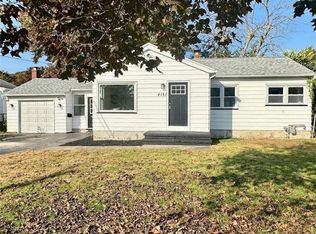Closed
$250,000
4191 Mount Read Blvd, Rochester, NY 14616
3beds
1,362sqft
Single Family Residence
Built in 1952
10,454.4 Square Feet Lot
$261,400 Zestimate®
$184/sqft
$2,248 Estimated rent
Home value
$261,400
$246,000 - $280,000
$2,248/mo
Zestimate® history
Loading...
Owner options
Explore your selling options
What's special
This spacious ranch home has been completely updated - nothing to do but move-in! Step inside to find a cozy family room with vaulted ceilings leading to either the heated Florida room overlooking the backyard, or the brand new kitchen. Enjoy cooking up a culinary masterpiece with new kitchen appliances, plenty of counter space, & ample cabinet storage! The front living room receives lots of natural light through the large front window, & leads to a hallway to access the three bedrooms & updated main bathroom. The third bedroom was previously set up as a formal dining room with sliding door to the rear patio, but can easily be converted back to a third bedroom. Even more space in the partially finished basement - potential for a recreation room, craft room, office, & more! PLUS a newly renovated second full bathroom in the basement as well! Metal roof, new hot water heater 2024, forced air furnace with central A/C, fresh paint & new flooring throughout, attached garage with automatic door opener, fully fenced yard, & more! Greece Central School District, & just minutes from parks, expressways, shopping, & all your local conveniences! Delayed negotiations til 2/24/25 at 3PM.
Zillow last checked: 8 hours ago
Listing updated: May 13, 2025 at 02:49am
Listed by:
Gary J. Norselli 585-540-1998,
Keller Williams Realty Greater Rochester,
Mark G. Federico 585-749-4304,
Keller Williams Realty Greater Rochester
Bought with:
Steve Santacroce, 10311208893
FLX Property & Asset Management
Source: NYSAMLSs,MLS#: R1588996 Originating MLS: Rochester
Originating MLS: Rochester
Facts & features
Interior
Bedrooms & bathrooms
- Bedrooms: 3
- Bathrooms: 2
- Full bathrooms: 2
- Main level bathrooms: 1
- Main level bedrooms: 3
Heating
- Gas, Forced Air
Cooling
- Central Air
Appliances
- Included: Dryer, Dishwasher, Gas Oven, Gas Range, Gas Water Heater, Microwave, Washer
- Laundry: In Basement
Features
- Ceiling Fan(s), Separate/Formal Dining Room, Separate/Formal Living Room, Sliding Glass Door(s), Bedroom on Main Level, Programmable Thermostat
- Flooring: Laminate, Varies
- Doors: Sliding Doors
- Basement: Exterior Entry,Full,Partially Finished,Walk-Up Access
- Has fireplace: No
Interior area
- Total structure area: 1,362
- Total interior livable area: 1,362 sqft
Property
Parking
- Total spaces: 1
- Parking features: Attached, Garage, Driveway, Garage Door Opener, Other
- Attached garage spaces: 1
Features
- Levels: One
- Stories: 1
- Patio & porch: Patio
- Exterior features: Blacktop Driveway, Fully Fenced, Patio
- Fencing: Full
Lot
- Size: 10,454 sqft
- Dimensions: 70 x 150
- Features: Rectangular, Rectangular Lot
Details
- Additional structures: Shed(s), Storage
- Parcel number: 2628000600900006010000
- Special conditions: Standard
Construction
Type & style
- Home type: SingleFamily
- Architectural style: Ranch
- Property subtype: Single Family Residence
Materials
- Aluminum Siding
- Foundation: Block
- Roof: Metal
Condition
- Resale
- Year built: 1952
Utilities & green energy
- Electric: Circuit Breakers
- Sewer: Connected
- Water: Connected, Public
- Utilities for property: Cable Available, High Speed Internet Available, Sewer Connected, Water Connected
Community & neighborhood
Location
- Region: Rochester
- Subdivision: Fallenson Manor
Other
Other facts
- Listing terms: Cash,Conventional,FHA,VA Loan
Price history
| Date | Event | Price |
|---|---|---|
| 5/6/2025 | Sold | $250,000+25.1%$184/sqft |
Source: | ||
| 3/21/2025 | Pending sale | $199,900$147/sqft |
Source: | ||
| 2/25/2025 | Contingent | $199,900$147/sqft |
Source: | ||
| 2/19/2025 | Listed for sale | $199,900+80.1%$147/sqft |
Source: | ||
| 11/8/2023 | Sold | $111,000+48%$81/sqft |
Source: Public Record Report a problem | ||
Public tax history
| Year | Property taxes | Tax assessment |
|---|---|---|
| 2024 | -- | $128,700 |
| 2023 | -- | $128,700 +7.7% |
| 2022 | -- | $119,500 |
Find assessor info on the county website
Neighborhood: 14616
Nearby schools
GreatSchools rating
- 4/10Brookside Elementary School CampusGrades: K-5Distance: 2.1 mi
- 5/10Arcadia Middle SchoolGrades: 6-8Distance: 1.4 mi
- 6/10Arcadia High SchoolGrades: 9-12Distance: 1.3 mi
Schools provided by the listing agent
- Elementary: Brookside Elementary
- Middle: Arcadia Middle
- High: Arcadia High
- District: Greece
Source: NYSAMLSs. This data may not be complete. We recommend contacting the local school district to confirm school assignments for this home.

