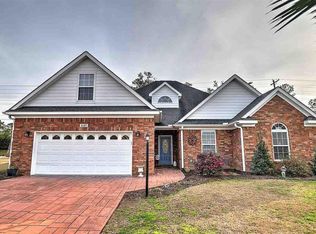Sold for $318,000 on 10/14/25
$318,000
4191 Friendfield Trace, Little River, SC 29566
3beds
1,643sqft
Single Family Residence
Built in 1999
9,147.6 Square Feet Lot
$315,800 Zestimate®
$194/sqft
$2,005 Estimated rent
Home value
$315,800
$300,000 - $335,000
$2,005/mo
Zestimate® history
Loading...
Owner options
Explore your selling options
What's special
Welcome to this beautifully refreshed better than new 3-bedroom, 2-bath ranch home in the heart of Little River, offering both comfort and convenience. Inside, you’ll find a spacious layout featuring a formal dining room, a light-filled Carolina room, fresh paint throughout, and brand-new carpet. The garage has been updated with an epoxy floor, and the exterior shines with power washing, fresh landscaping, and a brand-new paver patio with a retaining wall—perfect for outdoor enjoyment. Just minutes from the iconic swing bridge, waterfront dining, shopping, and all the entertainment that North Myrtle Beach and Little River have to offer, this move-in ready home combines charm, updates, and a fantastic location. Be sure to check out the 3D virtual walk through tour.
Zillow last checked: 8 hours ago
Listing updated: October 14, 2025 at 10:10am
Listed by:
Lewis Living Team 908-451-0484,
INNOVATE Real Estate,
Rebecca ''Be A Lewis 908-451-0484,
INNOVATE Real Estate
Bought with:
Jim Shorten, 92840
Realty ONE Group DocksideNorth
Source: CCAR,MLS#: 2522224 Originating MLS: Coastal Carolinas Association of Realtors
Originating MLS: Coastal Carolinas Association of Realtors
Facts & features
Interior
Bedrooms & bathrooms
- Bedrooms: 3
- Bathrooms: 2
- Full bathrooms: 2
Primary bedroom
- Level: First
Primary bedroom
- Dimensions: 13'2x14'9
Primary bedroom
- Features: Ceiling Fan(s), Main Level Master, Walk-In Closet(s)
- Level: First
- Dimensions: 13'2x14'9
Bedroom 1
- Level: First
- Dimensions: 10'2x11'1
Bedroom 2
- Level: First
- Dimensions: 9'7x13'1
Bedroom 2
- Level: First
Primary bathroom
- Features: Dual Sinks, Separate Shower
Dining room
- Features: Separate/Formal Dining Room
- Dimensions: 13'1x9'10
Kitchen
- Dimensions: 9'3x9'10
Kitchen
- Features: Breakfast Bar, Kitchen Island, Pantry, Stainless Steel Appliances, Solid Surface Counters
- Dimensions: 9'3x9'10
Living room
- Features: Ceiling Fan(s)
Living room
- Dimensions: 14'6x19'11
Living room
- Features: Ceiling Fan(s)
- Dimensions: 14'6x19'11
Other
- Features: Bedroom on Main Level, Entrance Foyer, Utility Room
Other
- Features: Bedroom on Main Level, Entrance Foyer, Utility Room
Heating
- Central, Electric
Cooling
- Central Air
Appliances
- Included: Dishwasher, Microwave, Range, Refrigerator
- Laundry: Washer Hookup
Features
- Split Bedrooms, Breakfast Bar, Bedroom on Main Level, Entrance Foyer, Kitchen Island, Stainless Steel Appliances, Solid Surface Counters
- Flooring: Carpet, Tile, Wood
Interior area
- Total structure area: 2,168
- Total interior livable area: 1,643 sqft
Property
Parking
- Total spaces: 2
- Parking features: Attached, Garage, Two Car Garage, Garage Door Opener
- Attached garage spaces: 2
Features
- Levels: One
- Stories: 1
- Patio & porch: Deck, Patio
- Exterior features: Deck, Patio, Storage
- Pool features: Community, Outdoor Pool
Lot
- Size: 9,147 sqft
- Dimensions: 83 x 110 x 83 x 110
- Features: Corner Lot, Rectangular, Rectangular Lot
Details
- Additional parcels included: ,
- Parcel number: 35001030031
- Zoning: res
- Special conditions: None
Construction
Type & style
- Home type: SingleFamily
- Architectural style: Ranch
- Property subtype: Single Family Residence
Materials
- Vinyl Siding, Wood Frame
- Foundation: Slab
Condition
- Resale
- Year built: 1999
Utilities & green energy
- Water: Public
- Utilities for property: Cable Available, Electricity Available, Phone Available, Sewer Available, Underground Utilities, Water Available
Community & neighborhood
Security
- Security features: Security System, Smoke Detector(s)
Community
- Community features: Long Term Rental Allowed, Pool
Location
- Region: Little River
- Subdivision: Bellacroft
HOA & financial
HOA
- Has HOA: Yes
- HOA fee: $37 monthly
- Amenities included: Owner Allowed Motorcycle, Tenant Allowed Motorcycle
- Services included: Association Management, Common Areas, Legal/Accounting, Pool(s)
Other
Other facts
- Listing terms: Cash,Conventional,FHA,VA Loan
Price history
| Date | Event | Price |
|---|---|---|
| 10/14/2025 | Sold | $318,000-2.2%$194/sqft |
Source: | ||
| 9/21/2025 | Contingent | $324,999$198/sqft |
Source: | ||
| 9/10/2025 | Listed for sale | $324,999+131.3%$198/sqft |
Source: | ||
| 6/7/2001 | Sold | $140,500+37.7%$86/sqft |
Source: Public Record | ||
| 8/7/2000 | Sold | $102,000$62/sqft |
Source: Public Record | ||
Public tax history
| Year | Property taxes | Tax assessment |
|---|---|---|
| 2024 | $706 | $217,764 +15% |
| 2023 | -- | $189,360 |
| 2022 | -- | $189,360 |
Find assessor info on the county website
Neighborhood: 29566
Nearby schools
GreatSchools rating
- 6/10Waterway ElementaryGrades: PK-5Distance: 0.4 mi
- 8/10North Myrtle Beach Middle SchoolGrades: 6-8Distance: 0.2 mi
- 6/10North Myrtle Beach High SchoolGrades: 9-12Distance: 0.8 mi
Schools provided by the listing agent
- Elementary: Waterway Elementary
- Middle: North Myrtle Beach Middle School
- High: North Myrtle Beach High School
Source: CCAR. This data may not be complete. We recommend contacting the local school district to confirm school assignments for this home.

Get pre-qualified for a loan
At Zillow Home Loans, we can pre-qualify you in as little as 5 minutes with no impact to your credit score.An equal housing lender. NMLS #10287.
Sell for more on Zillow
Get a free Zillow Showcase℠ listing and you could sell for .
$315,800
2% more+ $6,316
With Zillow Showcase(estimated)
$322,116