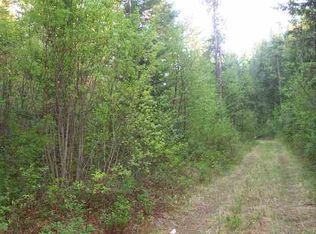Tucked in the woods this sweet home offers lots of possibilities. Laminate floors throughout, fresh exterior paint, new roof in 2017. Nice private backyard includes a gazebo & fire pit for outdoor living. A darling A frame could be a childrens playhouse, artist's studio, retreat or use your imagination. Small hobby shop includes a dark room. There is a large covered RV parking building with deck and full hookup, this could be converted to a nice size shop. Several acres around home have been cleared under trees for wildfire safety. Underground power, no ugly overhead lines! Borders DNR land and just down the road from multiple timber company lands.
This property is off market, which means it's not currently listed for sale or rent on Zillow. This may be different from what's available on other websites or public sources.
