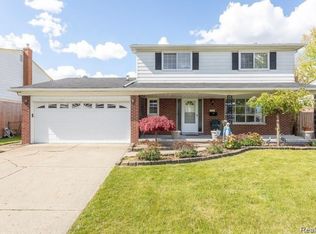Sold for $327,500
$327,500
4191 Angeline Dr, Sterling Heights, MI 48310
3beds
2,596sqft
Single Family Residence
Built in 1970
7,840.8 Square Feet Lot
$327,600 Zestimate®
$126/sqft
$2,257 Estimated rent
Home value
$327,600
$305,000 - $351,000
$2,257/mo
Zestimate® history
Loading...
Owner options
Explore your selling options
What's special
Welcome home to 4191 Angeline in Sterling Heights, Mi. This meticulously well maintained sprawling ranch will greet you with natural light flowing. You will be invited into the home by the hardwood floored family room on your way to the wide open sprawling kitchen. This entertainers dream hosts the gas cooktop on the island, perfect for informal dining or any entertaining you'd like to do. With 3 generously sized bedrooms, and full bathroom at each end of the first floor, as well as FIRST FLOOR LAUNDY, you couldn't want anything more. When you find yourself outside a large porch is waiting for you in the large and private back yard. A full basement with a brand new furnace (2025) will keep your home comfortable year round!
Zillow last checked: 8 hours ago
Listing updated: September 07, 2025 at 04:45pm
Listed by:
Matthew Bush 586-843-6869,
RE/MAX First
Bought with:
Edgar Butler, 6501424939
@properties Christie's Int'l R.E. Birmingham
Source: Realcomp II,MLS#: 20250026874
Facts & features
Interior
Bedrooms & bathrooms
- Bedrooms: 3
- Bathrooms: 2
- Full bathrooms: 2
Bedroom
- Level: Entry
- Dimensions: 11 x 10
Bedroom
- Level: Entry
- Dimensions: 12 x 12
Bedroom
- Level: Entry
- Dimensions: 10 x 11
Other
- Level: Entry
- Dimensions: 7 x 8
Other
- Level: Entry
- Dimensions: 4 x 6
Family room
- Level: Entry
- Dimensions: 13 x 21
Kitchen
- Level: Entry
- Dimensions: 24 x 19
Living room
- Level: Entry
- Dimensions: 18 x 16
Heating
- Forced Air, Natural Gas
Cooling
- Central Air
Features
- Basement: Partially Finished
- Has fireplace: No
Interior area
- Total interior livable area: 2,596 sqft
- Finished area above ground: 1,596
- Finished area below ground: 1,000
Property
Parking
- Total spaces: 2
- Parking features: Two Car Garage, Attached
- Attached garage spaces: 2
Features
- Levels: One
- Stories: 1
- Entry location: GroundLevel
- Pool features: None
Lot
- Size: 7,840 sqft
- Dimensions: 62.00 x 123.00
Details
- Parcel number: 1029303037
- Special conditions: Short Sale No,Standard
Construction
Type & style
- Home type: SingleFamily
- Architectural style: Ranch
- Property subtype: Single Family Residence
Materials
- Brick
- Foundation: Basement, Poured
Condition
- New construction: No
- Year built: 1970
- Major remodel year: 2024
Utilities & green energy
- Sewer: Public Sewer
- Water: Public
Community & neighborhood
Location
- Region: Sterling Heights
- Subdivision: MIRACLE HOMES
Other
Other facts
- Listing agreement: Exclusive Right To Sell
- Listing terms: Cash,Conventional,FHA,Va Loan
Price history
| Date | Event | Price |
|---|---|---|
| 5/27/2025 | Sold | $327,500+4%$126/sqft |
Source: | ||
| 5/8/2025 | Pending sale | $315,000$121/sqft |
Source: | ||
| 4/24/2025 | Listed for sale | $315,000$121/sqft |
Source: | ||
Public tax history
| Year | Property taxes | Tax assessment |
|---|---|---|
| 2025 | $3,488 +5.1% | $149,100 +4.9% |
| 2024 | $3,319 +7.1% | $142,200 +11.3% |
| 2023 | $3,098 -3.2% | $127,800 +11.7% |
Find assessor info on the county website
Neighborhood: 48310
Nearby schools
GreatSchools rating
- 5/10Harwood Elementary SchoolGrades: PK-5Distance: 1.1 mi
- 4/10Carleton Middle SchoolGrades: 6-8Distance: 2.4 mi
- 7/10Sterling Heights Senior High SchoolGrades: 9-12Distance: 3.5 mi
Get a cash offer in 3 minutes
Find out how much your home could sell for in as little as 3 minutes with a no-obligation cash offer.
Estimated market value$327,600
Get a cash offer in 3 minutes
Find out how much your home could sell for in as little as 3 minutes with a no-obligation cash offer.
Estimated market value
$327,600
