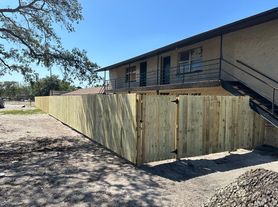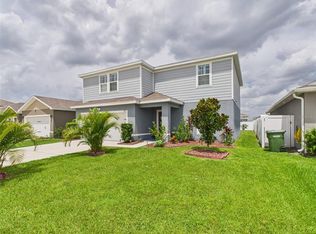For Rent Charming 4-Bedroom, 2-Bathroom Home with Spacious 2-Car Garage This beautiful home offers comfort and convenience in every corner! Featuring 4 spacious bedrooms and 2 full bathrooms, this property is perfect for families looking for a modern and well-equipped living space. The 2-car garage with remote control provides easy access and added security. Enjoy relaxing evenings in the screened-in back porch, ideal for family gatherings or quiet relaxation. The gazebo area in the backyard adds a charming touch, perfect for outdoor entertaining. The property is fully fenced, offering privacy and security for all your outdoor activities. This home comes complete with all appliances, including a washer and dryer, making it truly move-in ready. Plus, its convenient location near major shopping centers, 27 Road, and other local amenities makes it an excellent choice for those seeking both comfort and accessibility. Don't miss the chance to make this your new home. Book your appointment today. Ready to move in!
House for rent
$2,300/mo
4190 Roberta Dr, Winter Haven, FL 33881
4beds
1,788sqft
Price may not include required fees and charges.
Singlefamily
Available now
No pets
Central air, ceiling fan
In unit laundry
2 Attached garage spaces parking
Electric, central
What's special
- 143 days |
- -- |
- -- |
Travel times
Looking to buy when your lease ends?
Get a special Zillow offer on an account designed to grow your down payment. Save faster with up to a 6% match & an industry leading APY.
Offer exclusive to Foyer+; Terms apply. Details on landing page.
Facts & features
Interior
Bedrooms & bathrooms
- Bedrooms: 4
- Bathrooms: 2
- Full bathrooms: 2
Heating
- Electric, Central
Cooling
- Central Air, Ceiling Fan
Appliances
- Included: Dishwasher, Disposal, Dryer, Microwave, Range, Refrigerator, Washer
- Laundry: In Unit, Inside, Laundry Room
Features
- Attic Fan, Ceiling Fan(s), Eat-in Kitchen, Individual Climate Control, Kitchen/Family Room Combo, Living Room/Dining Room Combo, Open Floorplan, Primary Bedroom Main Floor, Split Bedroom, Thermostat, Walk-In Closet(s)
- Flooring: Carpet
- Attic: Yes
Interior area
- Total interior livable area: 1,788 sqft
Video & virtual tour
Property
Parking
- Total spaces: 2
- Parking features: Attached, Covered
- Has attached garage: Yes
- Details: Contact manager
Features
- Stories: 1
- Exterior features: Attic, Attic Fan, Balcony, Blinds, Covered, ENERGY STAR Qualified Windows, Eat-in Kitchen, Electric Water Heater, Enclosed, Floor Covering: Ceramic, Flooring: Ceramic, Garage Door Opener, Heating system: Central, Heating: Electric, Highland Management, Inside, Irrigation System, Kitchen/Family Room Combo, Landscaped, Laundry Room, Lighting, Living Room/Dining Room Combo, Lot Features: Landscaped, Sidewalk, Open Floorplan, Pets - No, Porch, Primary Bedroom Main Floor, Rear Porch, Screened, Sidewalk, Sliding Doors, Split Bedroom, Thermostat, Walk-In Closet(s)
Details
- Parcel number: 262815537004000270
Construction
Type & style
- Home type: SingleFamily
- Property subtype: SingleFamily
Condition
- Year built: 2017
Community & HOA
Location
- Region: Winter Haven
Financial & listing details
- Lease term: 12 Months
Price history
| Date | Event | Price |
|---|---|---|
| 6/4/2025 | Listed for rent | $2,300$1/sqft |
Source: Stellar MLS #S5127460 | ||
| 10/12/2017 | Sold | $180,000$101/sqft |
Source: Public Record | ||

