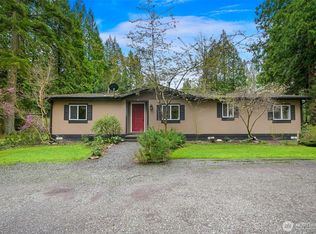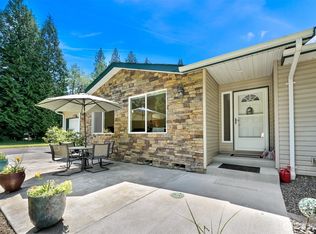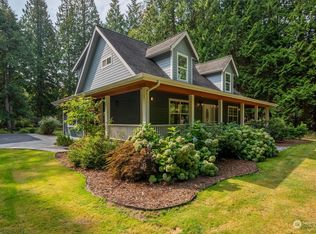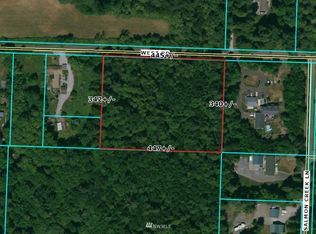Sold
Listed by:
Johnny Ray Howes,
MJ Realty LLC
Bought with: eXp Realty
$890,000
4190 Red Cedar Road, Blaine, WA 98230
7beds
3,856sqft
Single Family Residence
Built in 2021
2.64 Acres Lot
$896,800 Zestimate®
$231/sqft
$5,788 Estimated rent
Home value
$896,800
$834,000 - $960,000
$5,788/mo
Zestimate® history
Loading...
Owner options
Explore your selling options
What's special
3856 sqft - 2856 sqft home w/1000 sqft ADU for a total of 6 bedrooms plus an office and 3.5 baths on 2.64 acres, built in 2021. Attached 3-car garage, detached 3-car garage/shop, an 8x12 shed and RV parking w/full hookups. Main House has 9 ft ceilings, quartz countertops with tile backsplash, stainless steel appliances, tankless water heater, HE Heat Pump, french doors, carpet, and LVP flooring thru out, Primary bedroom with en suite on the main floor, soaking tub, walk-in closet. Upstairs has 4 bedrooms, entertainment room, and a full bathroom. ADU has a large bedroom,walk-in closet,large bathroom with tub/shower,W/D,kitchen w/island and pantry,stainless steel appliances,2 head ductless heat pump.
Zillow last checked: 8 hours ago
Listing updated: May 16, 2025 at 04:03am
Listed by:
Johnny Ray Howes,
MJ Realty LLC
Bought with:
Josh Crown, 23000500
eXp Realty
Source: NWMLS,MLS#: 2273910
Facts & features
Interior
Bedrooms & bathrooms
- Bedrooms: 7
- Bathrooms: 5
- Full bathrooms: 3
- 1/2 bathrooms: 1
- Main level bathrooms: 2
- Main level bedrooms: 1
Primary bedroom
- Level: Main
Bedroom
- Description: In ADU
- Level: Garage
Bathroom full
- Level: Main
Bathroom full
- Description: In ADU
- Level: Garage
Other
- Level: Main
Other
- Description: Above Shop
- Level: Garage
Den office
- Level: Main
Dining room
- Level: Main
Entry hall
- Level: Main
Kitchen without eating space
- Level: Main
Living room
- Level: Main
Utility room
- Level: Main
Heating
- 90%+ High Efficiency, Forced Air, Heat Pump
Cooling
- 90%+ High Efficiency, Heat Pump
Appliances
- Included: Dishwasher(s), Dryer(s), Microwave(s), Refrigerator(s), Stove(s)/Range(s), Washer(s), Water Heater: Tankless, Water Heater Location: Garage
Features
- Bath Off Primary, Ceiling Fan(s), Dining Room, High Tech Cabling
- Flooring: Vinyl Plank, Carpet
- Doors: French Doors
- Windows: Double Pane/Storm Window
- Basement: None
- Has fireplace: No
Interior area
- Total structure area: 2,856
- Total interior livable area: 3,856 sqft
Property
Parking
- Total spaces: 6
- Parking features: Driveway, Attached Garage, Detached Garage, RV Parking
- Attached garage spaces: 6
Features
- Levels: Two
- Stories: 2
- Entry location: Main
- Patio & porch: Bath Off Primary, Ceiling Fan(s), Double Pane/Storm Window, Dining Room, French Doors, High Tech Cabling, Water Heater
- Has view: Yes
- View description: Territorial
Lot
- Size: 2.64 Acres
- Features: Dead End Street, Paved, Secluded, Deck, High Speed Internet, Outbuildings, Patio, Propane, RV Parking, Shop
- Topography: Level
- Residential vegetation: Brush, Garden Space, Wooded
Details
- Additional structures: ADU Beds: 1, ADU Baths: 1
- Parcel number: 4001083781160000
- Zoning: Rural
- Zoning description: Jurisdiction: County
- Special conditions: Standard
- Other equipment: Leased Equipment: Propane Tank
Construction
Type & style
- Home type: SingleFamily
- Property subtype: Single Family Residence
Materials
- Wood Siding, Wood Products
- Foundation: Poured Concrete
- Roof: Composition
Condition
- Very Good
- Year built: 2021
Utilities & green energy
- Electric: Company: PSE
- Sewer: Septic Tank, Company: Septic
- Water: Public, Company: City of Blaine
- Utilities for property: Starlink
Community & neighborhood
Community
- Community features: CCRs
Location
- Region: Blaine
- Subdivision: Blaine
HOA & financial
HOA
- HOA fee: $150 annually
- Association phone: 360-661-5868
Other
Other facts
- Listing terms: Cash Out,Conventional
- Cumulative days on market: 226 days
Price history
| Date | Event | Price |
|---|---|---|
| 4/15/2025 | Sold | $890,000-3.8%$231/sqft |
Source: | ||
| 3/11/2025 | Pending sale | $925,000$240/sqft |
Source: | ||
| 3/10/2025 | Price change | $925,000-2.6%$240/sqft |
Source: | ||
| 2/20/2025 | Price change | $950,000-1.6%$246/sqft |
Source: | ||
| 1/29/2025 | Price change | $965,000-1%$250/sqft |
Source: | ||
Public tax history
| Year | Property taxes | Tax assessment |
|---|---|---|
| 2024 | $5,253 -15.5% | $750,000 -18.2% |
| 2023 | $6,219 -5.2% | $917,203 +9.5% |
| 2022 | $6,558 +117.9% | $837,629 +120.5% |
Find assessor info on the county website
Neighborhood: 98230
Nearby schools
GreatSchools rating
- NABlaine Primary SchoolGrades: PK-2Distance: 2.1 mi
- 7/10Blaine Middle SchoolGrades: 6-8Distance: 2.2 mi
- 7/10Blaine High SchoolGrades: 9-12Distance: 2.2 mi
Schools provided by the listing agent
- Elementary: Blaine Elem
- Middle: Blaine Mid
- High: Blaine High
Source: NWMLS. This data may not be complete. We recommend contacting the local school district to confirm school assignments for this home.
Get pre-qualified for a loan
At Zillow Home Loans, we can pre-qualify you in as little as 5 minutes with no impact to your credit score.An equal housing lender. NMLS #10287.



