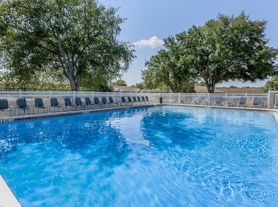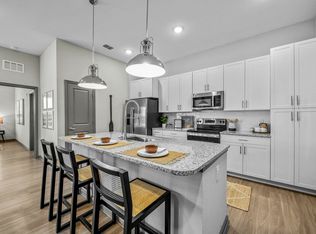Spring Hill home on Spring Hill rd
- 3 bedrooms
-2 bathroom
- V POOL
-brand new kitchen
-0.52 acres
- full sprinklers system
-remodeled
- 2 car garage
House for rent
Accepts Zillow applications
$2,700/mo
4190 Lema Dr, Spring Hill, FL 34609
3beds
1,770sqft
Price may not include required fees and charges.
Single family residence
Available now
Cats, dogs OK
In unit laundry
Attached garage parking
What's special
V poolBrand new kitchen
- 27 days |
- -- |
- -- |
Zillow last checked: 12 hours ago
Listing updated: December 18, 2025 at 01:51pm
Travel times
Facts & features
Interior
Bedrooms & bathrooms
- Bedrooms: 3
- Bathrooms: 2
- Full bathrooms: 2
Appliances
- Included: Dishwasher, Dryer, Microwave, Oven, Refrigerator, Washer
- Laundry: In Unit
Features
- Flooring: Carpet, Hardwood
Interior area
- Total interior livable area: 1,770 sqft
Property
Parking
- Parking features: Attached
- Has attached garage: Yes
- Details: Contact manager
Features
- Exterior features: Bicycle storage
- Has private pool: Yes
Details
- Parcel number: R3232317510006210100
Construction
Type & style
- Home type: SingleFamily
- Property subtype: Single Family Residence
Community & HOA
HOA
- Amenities included: Pool
Location
- Region: Spring Hill
Financial & listing details
- Lease term: 1 Year
Price history
| Date | Event | Price |
|---|---|---|
| 11/26/2025 | Listed for rent | $2,700$2/sqft |
Source: Zillow Rentals | ||
| 10/30/2025 | Sold | $325,000-4.4%$184/sqft |
Source: | ||
| 9/7/2025 | Pending sale | $340,000$192/sqft |
Source: | ||
| 8/25/2025 | Price change | $340,000-2.9%$192/sqft |
Source: | ||
| 7/10/2025 | Price change | $350,000-5.4%$198/sqft |
Source: | ||
Neighborhood: 34609
Nearby schools
GreatSchools rating
- 4/10John D. Floyd Elementary SchoolGrades: PK-5Distance: 1.1 mi
- 5/10Powell Middle SchoolGrades: 6-8Distance: 2.6 mi
- 2/10Central High SchoolGrades: 9-12Distance: 7 mi

