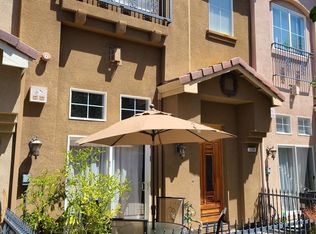Exquisite 3BR/2.5BA Luxury Townhome | 1,532 Sq Ft | Solar Powered | Mountain Views | Top Evergreen Schools
Move-in ready starting July 15th (can include all furniture in pics if tenant wants), upgraded 3 bed, 2.5 bath townhome is located in one of San Jose's most quiet, family-friendly, and safe neighborhoods, within the top-rated Evergreen School District (Elementary & Middle: 8/10, High School: 9/10). Featuring 1,532 sq ft of elegant living space, this home combines comfort, technology, and style.
Move-in ready starting July 15th this fully furnished, upgraded 3 bed, 2.5 bath townhome is located in one of San Jose's most quiet, family-friendly, and safe neighborhoods, within the top-rated Evergreen School District (Elementary & Middle: 8/10, High School: 9/10). Featuring 1,532 sq ft of elegant living space, this home combines comfort, technology, and style.
Interior Features: Vaulted ceilings in living room
Modern wood-like flooring throughout (including kitchen & all bathrooms)
Smart home: Smart thermostat & smart lock system
Full-size washer & dryer included
Central AC/heat
Solar panels for minimal electricity bills
All rooms have modern Artika LED lighting fixtures
Plantation shutters on all windows. Cellular shades on windows of French doors
Roomba robotic vacuum for making cleaning a breeze
Kitchen:
Brand new stainless appliances: gas range with air fryer, microwave, dishwasher, fridge with water/ice dispenser
Stone countertops and stone backsplash
Breakfast nook + RO-filtered stainless-steel sink
Bedrooms & Bathrooms:
Primary suite with private balcony with mountain views, French doors
Spa-style ensuite: marble shower from floor to ceiling, thermostatic rainfall shower tower with body sprays, frameless glass, anti-fog LED mirror
Bedroom 2: large window-plantation shutter, closet and connected to a Jack and Jill bathroom
Bedroom 3: has LED dresser, large window, closet and connected to a Jack and Jill bathroom
Jack & Jill bathroom with marble shower walls, rainfall shower, LED mirrors, bathtub
First floor Half bath has stone vanity with mirrors and led lighting
Work-From-Home Ready:
Glass standing desk
La-Z-Boy ergonomic chair
Monitors 27"
Garage & Storage:
Attached 2-car garage with ample built-in cabinetry
Extra full-size refrigerator in garage
Outdoor Living:
Front yard with unobstructed mountain views, no homes in front and large green space for children to play
Outdoor sofa set with gas fire table
Fruit trees, lemon trees, and landscaped greenery
Location Highlights:
5-minute walk to Fowler Park (playground, tennis, picnic areas)
10-minute walk to San Jose Sikh Gurdwara & Walmart
Close to parks, trails, schools, and transit, VTA bus stop 2 minutes walk
Minimum 12 months lease term
Tenant pays electricity/gas/water
Minimum 12 months lease term
Townhouse for rent
Accepts Zillow applications
$4,100/mo
4190 Lautrec Dr, San Jose, CA 95135
3beds
1,532sqft
Price may not include required fees and charges.
Townhouse
Available now
Small dogs OK
Central air
In unit laundry
Attached garage parking
Forced air
What's special
Fruit treesLemon treesNinja instant potQueen bedModern wood-like flooringLa-z-boy ergonomic chairLandscaped greenery
- 6 days
- on Zillow |
- -- |
- -- |
Travel times
Facts & features
Interior
Bedrooms & bathrooms
- Bedrooms: 3
- Bathrooms: 3
- Full bathrooms: 2
- 1/2 bathrooms: 1
Heating
- Forced Air
Cooling
- Central Air
Appliances
- Included: Dishwasher, Dryer, Freezer, Microwave, Oven, Refrigerator, Washer
- Laundry: In Unit
Features
- Flooring: Hardwood
- Furnished: Yes
Interior area
- Total interior livable area: 1,532 sqft
Property
Parking
- Parking features: Attached
- Has attached garage: Yes
- Details: Contact manager
Features
- Exterior features: Bicycle storage, Electricity not included in rent, Gas not included in rent, Heating system: Forced Air, Water not included in rent
Details
- Parcel number: 65981014
Construction
Type & style
- Home type: Townhouse
- Property subtype: Townhouse
Building
Management
- Pets allowed: Yes
Community & HOA
Location
- Region: San Jose
Financial & listing details
- Lease term: 1 Year
Price history
| Date | Event | Price |
|---|---|---|
| 7/4/2025 | Price change | $4,100-17.6%$3/sqft |
Source: Zillow Rentals | ||
| 6/29/2025 | Listed for rent | $4,975$3/sqft |
Source: Zillow Rentals | ||
| 3/4/2022 | Sold | $1,435,000+14.9%$937/sqft |
Source: | ||
| 1/26/2022 | Listed for sale | $1,249,000+11.5%$815/sqft |
Source: | ||
| 10/11/2018 | Sold | $1,120,000+2.8%$731/sqft |
Source: Public Record | ||
![[object Object]](https://photos.zillowstatic.com/fp/12ec37942541c01444dffff3dacd4f2f-p_i.jpg)
