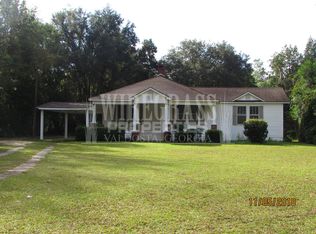Acreage, beautiful farmhouse style home ,built -in pool.....these are just a few of the features of this listing.! The long paved driveway welcomes you to over 6 acres of land ,plenty room for your own garden, a wired workshop and covered patio for extra storage. When entering this home you will find high ceilings in the greatroom as well as stone fireplace , a kitchen that will make you want to stay home and cook every meal. Walk in pantry, breakfast area and separate area for sitting and enjoying morning coffee. Master bedroom and bath are on bottom floor and check all the boxes to relax and your own personal spa ! 2nd bedroom and bath downstairs , 3 bedrooms and 2 baths upstairs.
This property is off market, which means it's not currently listed for sale or rent on Zillow. This may be different from what's available on other websites or public sources.

