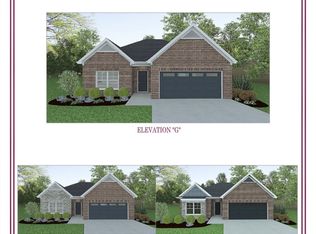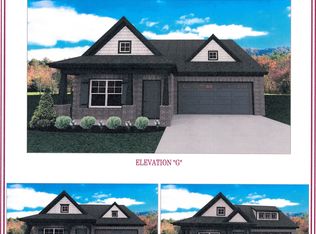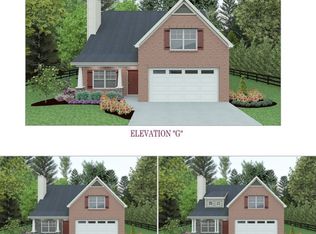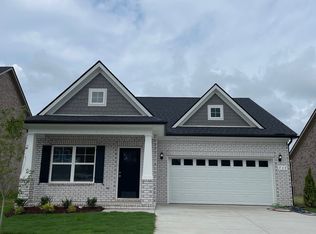Closed
$522,715
419 Wren Way LOT 452, Spring Hill, TN 37174
4beds
2,581sqft
Single Family Residence, Residential
Built in 2025
6,600 Square Feet Lot
$522,800 Zestimate®
$203/sqft
$2,720 Estimated rent
Home value
$522,800
$497,000 - $549,000
$2,720/mo
Zestimate® history
Loading...
Owner options
Explore your selling options
What's special
4 Sides Brick, 2 bedrooms down 2 bedroom and bonus up, Huge island Kitchen ,Super Open Floor Plan, Complete Stainless Appliance Package Included. Covered Back Porch with open patio included. You can buy your new market home today with a $99 deposit and pay only $99 total cash out of pocket for total closing costs using preferred lender.
Zillow last checked: 8 hours ago
Listing updated: November 18, 2025 at 12:06pm
Listing Provided by:
Brandon Wise 931-451-8300,
Ole South Realty
Bought with:
Jordan Smith, 353006
simpliHOM
Source: RealTracs MLS as distributed by MLS GRID,MLS#: 2974123
Facts & features
Interior
Bedrooms & bathrooms
- Bedrooms: 4
- Bathrooms: 3
- Full bathrooms: 3
- Main level bedrooms: 2
Bedroom 1
- Area: 224 Square Feet
- Dimensions: 14x16
Bedroom 2
- Area: 132 Square Feet
- Dimensions: 11x12
Bedroom 3
- Area: 182 Square Feet
- Dimensions: 13x14
Bedroom 4
- Area: 154 Square Feet
- Dimensions: 11x14
Dining room
- Area: 120 Square Feet
- Dimensions: 10x12
Kitchen
- Area: 150 Square Feet
- Dimensions: 10x15
Living room
- Area: 280 Square Feet
- Dimensions: 14x20
Recreation room
- Area: 420 Square Feet
- Dimensions: 20x21
Heating
- Electric, Heat Pump
Cooling
- Electric, Central Air
Appliances
- Included: Dishwasher, Disposal, Microwave, Refrigerator, Stainless Steel Appliance(s), Electric Oven, Electric Range
Features
- Flooring: Carpet, Laminate, Tile
- Basement: None
Interior area
- Total structure area: 2,581
- Total interior livable area: 2,581 sqft
- Finished area above ground: 2,581
Property
Parking
- Total spaces: 2
- Parking features: Garage Faces Front
- Attached garage spaces: 2
Features
- Levels: Two
- Stories: 1
- Patio & porch: Patio, Covered
Lot
- Size: 6,600 sqft
- Dimensions: 55 x 120
Details
- Special conditions: Standard
Construction
Type & style
- Home type: SingleFamily
- Property subtype: Single Family Residence, Residential
Materials
- Brick
Condition
- New construction: Yes
- Year built: 2025
Utilities & green energy
- Sewer: Public Sewer
- Water: Public
- Utilities for property: Electricity Available, Water Available
Community & neighborhood
Location
- Region: Spring Hill
- Subdivision: Brandon Woods
HOA & financial
HOA
- Has HOA: Yes
- HOA fee: $50 monthly
Other
Other facts
- Available date: 11/28/2025
Price history
| Date | Event | Price |
|---|---|---|
| 11/17/2025 | Sold | $522,715+0.5%$203/sqft |
Source: | ||
| 8/14/2025 | Pending sale | $520,340$202/sqft |
Source: | ||
Public tax history
Tax history is unavailable.
Neighborhood: 37174
Nearby schools
GreatSchools rating
- 5/10Marvin Wright Elementary SchoolGrades: PK-4Distance: 0.9 mi
- 7/10Battle Creek Middle SchoolGrades: 5-8Distance: 1.6 mi
- 4/10Spring Hill High SchoolGrades: 9-12Distance: 4.6 mi
Schools provided by the listing agent
- Elementary: Marvin Wright Elementary School
- Middle: Battle Creek Middle School
- High: Spring Hill High School
Source: RealTracs MLS as distributed by MLS GRID. This data may not be complete. We recommend contacting the local school district to confirm school assignments for this home.
Get a cash offer in 3 minutes
Find out how much your home could sell for in as little as 3 minutes with a no-obligation cash offer.
Estimated market value
$522,800



