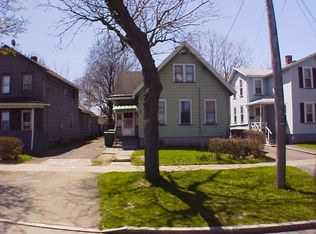Closed
$145,000
419 Wilder St, Rochester, NY 14611
4beds
1,829sqft
Single Family Residence
Built in 1860
6,599.34 Square Feet Lot
$147,200 Zestimate®
$79/sqft
$1,843 Estimated rent
Maximize your home sale
Get more eyes on your listing so you can sell faster and for more.
Home value
$147,200
$132,000 - $162,000
$1,843/mo
Zestimate® history
Loading...
Owner options
Explore your selling options
What's special
Stop paying rent and start building equity with this 1,829 square foot colonial. Great size for the entertainer of the friends and family. This 4 bedroom, 2 bath home features NEW: Water heater, furnace, kitchen, bathroom, carpet, vinyl floors, kitchen appliances and well maintained vinyl windows. Upon entrance you are greeted with a spacious dining room to living room combination and a eat in kitchen. Downstairs you have 2 bedrooms and 1 full bathroom plus a bonus room that can be used for a Pantry or a future first floor laundry room. Upstairs walkway is nice size for another living room set up, 2 bedrooms and 1 full bathroom. Clean basement. Delayed negotiations have been set to 10/23/2023 at 12pm. Open house schedule: Friday 10/20/2023 from 4pm-5:30pm and Saturday 10/21/2023 from 10:30am-12pm.
Zillow last checked: 8 hours ago
Listing updated: February 06, 2024 at 08:33am
Listed by:
Stephany N. Negron-Cartagena 585-888-4002,
R Realty Rochester LLC
Bought with:
Chavon Spears, 10401361632
Anthony Realty Group, LLC
Source: NYSAMLSs,MLS#: R1504716 Originating MLS: Rochester
Originating MLS: Rochester
Facts & features
Interior
Bedrooms & bathrooms
- Bedrooms: 4
- Bathrooms: 2
- Full bathrooms: 2
- Main level bathrooms: 1
- Main level bedrooms: 2
Heating
- Gas, Forced Air
Appliances
- Included: Exhaust Fan, Gas Oven, Gas Range, Gas Water Heater, Refrigerator, Range Hood
Features
- Separate/Formal Dining Room, Eat-in Kitchen, Bedroom on Main Level
- Flooring: Carpet, Varies, Vinyl
- Basement: Full
- Has fireplace: No
Interior area
- Total structure area: 1,829
- Total interior livable area: 1,829 sqft
Property
Parking
- Parking features: No Garage
Features
- Levels: Two
- Stories: 2
- Patio & porch: Open, Porch
- Exterior features: Blacktop Driveway
Lot
- Size: 6,599 sqft
- Dimensions: 40 x 165
- Features: Near Public Transit, Residential Lot
Details
- Parcel number: 26140012026000020030000000
- Special conditions: Standard
Construction
Type & style
- Home type: SingleFamily
- Architectural style: Colonial,Two Story
- Property subtype: Single Family Residence
Materials
- Vinyl Siding
- Foundation: Stone
- Roof: Asphalt
Condition
- Resale
- Year built: 1860
Utilities & green energy
- Sewer: Connected
- Water: Connected, Public
- Utilities for property: Sewer Connected, Water Connected
Community & neighborhood
Location
- Region: Rochester
- Subdivision: Colvin
Other
Other facts
- Listing terms: Cash,Conventional,FHA,VA Loan
Price history
| Date | Event | Price |
|---|---|---|
| 2/5/2024 | Sold | $145,000+26.2%$79/sqft |
Source: | ||
| 10/24/2023 | Pending sale | $114,900$63/sqft |
Source: | ||
| 10/17/2023 | Listed for sale | $114,900+198.4%$63/sqft |
Source: | ||
| 5/31/2023 | Sold | $38,500-22.8%$21/sqft |
Source: | ||
| 5/8/2023 | Pending sale | $49,900$27/sqft |
Source: | ||
Public tax history
| Year | Property taxes | Tax assessment |
|---|---|---|
| 2024 | -- | $54,500 +47.3% |
| 2023 | -- | $37,000 |
| 2022 | -- | $37,000 |
Find assessor info on the county website
Neighborhood: Dutchtown
Nearby schools
GreatSchools rating
- 2/10School 17 Enrico FermiGrades: PK-8Distance: 0.4 mi
- 6/10Rochester Early College International High SchoolGrades: 9-12Distance: 0.8 mi
- 3/10Joseph C Wilson Foundation AcademyGrades: K-8Distance: 0.8 mi
Schools provided by the listing agent
- District: Rochester
Source: NYSAMLSs. This data may not be complete. We recommend contacting the local school district to confirm school assignments for this home.
