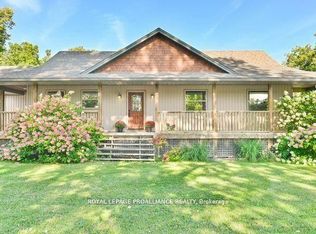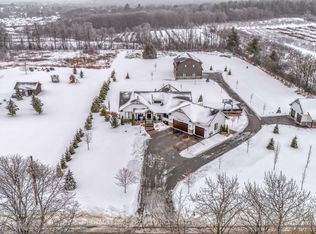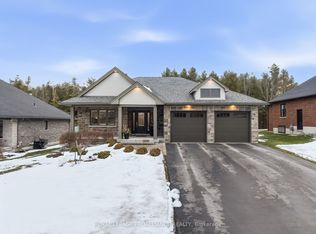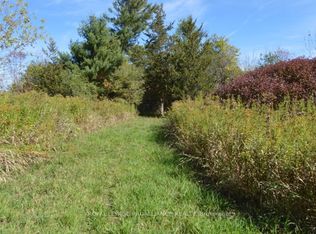Stunning Custom Built 2700 Square Foot House Nestled On 2.5 Acres In Brighton. You Will Love The Open Conept With Catherdral Ceilings, The Main Floor Master Bedroom With Large Walk In Closet, 5 Piece Ensuite And A Walk Out To The Hot Tub Over Looking A Winter Wonderland. The Upstairs Offers 3 More Large Bedrooms And A Great Room Perfect For A Home Office Or Play Room For The Children. The Front Veranda Offers Early Morning Coffee Watching The Sun Rise!
This property is off market, which means it's not currently listed for sale or rent on Zillow. This may be different from what's available on other websites or public sources.



