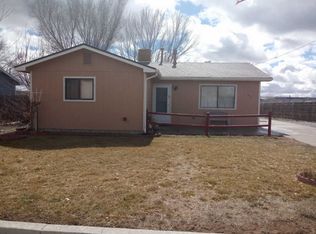Sold
Street View
Price Unknown
419 Western Cir, Aztec, NM 87410
3beds
1baths
988sqft
SingleFamily
Built in 1985
8,712 Square Feet Lot
$241,400 Zestimate®
$--/sqft
$1,656 Estimated rent
Home value
$241,400
Estimated sales range
Not available
$1,656/mo
Zestimate® history
Loading...
Owner options
Explore your selling options
What's special
419 Western Cir, Aztec, NM 87410 is a single family home that contains 988 sq ft and was built in 1985. It contains 3 bedrooms and 1 bathroom.
The Zestimate for this house is $241,400. The Rent Zestimate for this home is $1,656/mo.
Facts & features
Interior
Bedrooms & bathrooms
- Bedrooms: 3
- Bathrooms: 1
Heating
- Other
Cooling
- Evaporative
Interior area
- Total interior livable area: 988 sqft
Property
Features
- Exterior features: Other
Lot
- Size: 8,712 sqft
Details
- Parcel number: 2065178388094
Construction
Type & style
- Home type: SingleFamily
Materials
- Roof: Composition
Condition
- Year built: 1985
Community & neighborhood
Location
- Region: Aztec
Price history
| Date | Event | Price |
|---|---|---|
| 6/9/2025 | Sold | -- |
Source: Agent Provided Report a problem | ||
| 4/26/2025 | Pending sale | $229,000$232/sqft |
Source: | ||
| 4/23/2025 | Listed for sale | $229,000+34.8%$232/sqft |
Source: | ||
| 5/31/2022 | Sold | -- |
Source: Agent Provided Report a problem | ||
| 4/22/2022 | Listed for sale | $169,900$172/sqft |
Source: | ||
Public tax history
| Year | Property taxes | Tax assessment |
|---|---|---|
| 2024 | $837 -49.6% | $56,921 +2.2% |
| 2023 | $1,660 +33.6% | $55,678 +33.7% |
| 2022 | $1,242 +3.6% | $41,656 +3% |
Find assessor info on the county website
Neighborhood: 87410
Nearby schools
GreatSchools rating
- 5/10Lydia Rippey Elementary SchoolGrades: PK-3Distance: 1 mi
- 5/10C.V. Koogler Middle SchoolGrades: 6-8Distance: 0.9 mi
- 2/10Aztec High SchoolGrades: 9-12Distance: 1.6 mi
