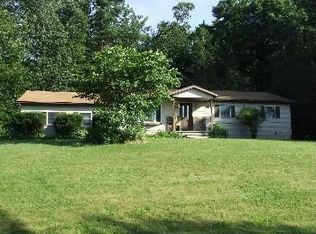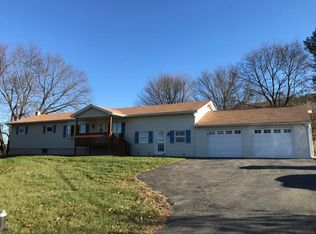Room To Roam in this freshly updated prow-front beauty. Beautifully situated on a scenic 1.75 acre lot this house was built to enjoy! 3 Bedrooms, 2.5 Baths with a sprawling Master Suite complete with a soaring cathedral ceiling, walk out balcony, double sided fireplace and whirlpool tub. Huge conjoined room could be used as a 4th Bedroom, Office, Theatre etc.. Stunning vaulted ceilings with a wall of windows allows the light to pour in all day long. Sunny kitchen with new Stainless Appliances. Huge finished basement w/Surround Sound and Powder Room. Home stays cozy year round with Radiant Hot Water heated floors throughout. Large Wrap Around Deck provides for entertainment space to enjoy the views. 2 Car Heated Garage, Automatic Back up Generator, Full Security System w/Camera...and more.
This property is off market, which means it's not currently listed for sale or rent on Zillow. This may be different from what's available on other websites or public sources.

