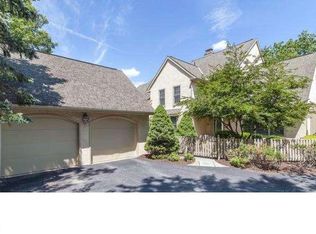Charming and inviting CARRIAGE HOME in the community of Waynesbrooke West awaits only its second owner. This townhome is located on a PRIVATE LOT that backs to trees and open space and features an OVERSIZED DRIVEWAY, an ATTACHED TWO-CAR GARAGE, TWO FIREPLACES, second floor laundry, new neutral carpet throughout the second floor and staircase, TONS OF STORAGE SPACE and a rarity in the community & a BASEMENT. Enter the spacious two-story foyer with wainscotting, tile floor, turned staircase and feature window. The fireside living room with hardwood floors opens to the formal dining room. The kitchen boasts an island, breakfast room that overlooks the peaceful rear yard, pantry closet and adjoins the family room. The family room offers hardwood floors, fireplace and sliding door to rear deck. The powder room, bar and garage access are conveniently located off the rear hallway. The second floor boasts a spacious primary suite with sitting area and skylight, dual closets and master bath with double vanity, stall shower and soaking tub. A large storage room is located off the primary bedroom. Two additional bedrooms, one with a wall of built-in shelves, are served by a hall bath. The laundry is conveniently located on this level. The basement houses the mechanicals and offers an abundance of storage space. Waynesbrooke West is conveniently located close to the Upper Main Line YMCA, shopping, restaurants, parks and major routes. A pre-listing inspection has been completed, along with two Level 2 chimney inspections and a wood inspection. Schedule your appointment today! 2022-11-03
This property is off market, which means it's not currently listed for sale or rent on Zillow. This may be different from what's available on other websites or public sources.
