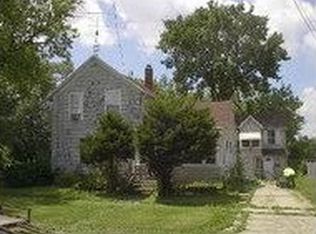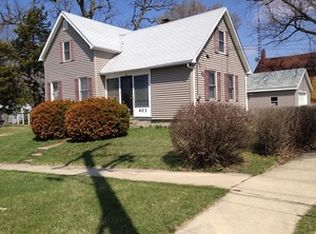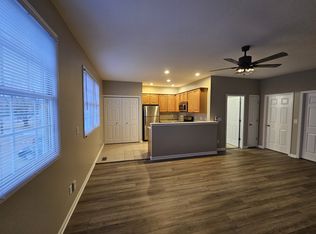Closed
$305,000
419 W Exchange St, Sycamore, IL 60178
4beds
1,280sqft
Single Family Residence
Built in 1910
0.41 Acres Lot
$318,300 Zestimate®
$238/sqft
$2,040 Estimated rent
Home value
$318,300
$255,000 - $398,000
$2,040/mo
Zestimate® history
Loading...
Owner options
Explore your selling options
What's special
Welcome home to 419 W Exchange St located in downtown Sycamore, on a .41 acre lot. This property gives all of the old home charm, but with many updates that provide ease for a new owner. When you walk in you will see a modern kitchen that was updated in 2020. Heading into the living room you will notice a spacious area with a beautiful bay window. Off of the living room take notice of the barn doors that lead to an office, playroom, bedroom (whatever you decide) along with a half bathroom. Upstairs there are 3 bedrooms and full bathroom that has been completely renovated. The Nursery room has a new ceiling with an exciting paint job (2024). The master bedroom is sizeable, with vaulted ceilings that give the room great character. The basement has been recently weatherproofed & provides ample storage & a full bathroom. The backyard is large, fenced in with a firepit, shed, and with a 2.5 car garage along with a workshop. The East side of the yard has been regraded. Here is a list of more updates: The roof and siding were updated in 2021. A new air conditioning unit was installed in 2022 along with: Attic insulation, a new furnace, and a new fence that has a remote opener. In 2023 there was new ductwork installed throughout the home, solar panels (Provided Through a grant under a NO COST lease), plaster was removed, and drywall was added in the living room and kitchen. In 2024 all new carpeting & new windows throughout the home. Cat 6 cabling has been added to the home for quicker and more efficient internet. Schedule your tour now!
Zillow last checked: 8 hours ago
Listing updated: March 26, 2025 at 12:44pm
Listing courtesy of:
Jenna Harrolle 815-931-3034,
Hometown Realty Group
Bought with:
Brooke Wilke
Best Realty
Source: MRED as distributed by MLS GRID,MLS#: 12282030
Facts & features
Interior
Bedrooms & bathrooms
- Bedrooms: 4
- Bathrooms: 3
- Full bathrooms: 2
- 1/2 bathrooms: 1
Primary bedroom
- Features: Flooring (Carpet), Window Treatments (Blinds, Screens)
- Level: Second
- Area: 240 Square Feet
- Dimensions: 16X15
Bedroom 2
- Features: Flooring (Carpet), Window Treatments (Blinds, Screens)
- Level: Second
- Area: 187 Square Feet
- Dimensions: 11X17
Bedroom 3
- Features: Flooring (Carpet), Window Treatments (Blinds, Screens)
- Level: Second
- Area: 126 Square Feet
- Dimensions: 14X9
Bedroom 4
- Features: Flooring (Carpet), Window Treatments (Blinds, Screens)
- Level: Main
- Area: 121 Square Feet
- Dimensions: 11X11
Kitchen
- Features: Kitchen (Eating Area-Table Space, Updated Kitchen), Flooring (Vinyl), Window Treatments (Screens)
- Level: Main
- Area: 240 Square Feet
- Dimensions: 15X16
Laundry
- Level: Basement
- Area: 40 Square Feet
- Dimensions: 8X5
Living room
- Features: Flooring (Carpet), Window Treatments (Bay Window(s), Blinds, Screens)
- Level: Main
- Area: 289 Square Feet
- Dimensions: 17X17
Heating
- Forced Air
Cooling
- Central Air
Appliances
- Included: Double Oven, Microwave, Dishwasher, Refrigerator, Washer, Dryer, Disposal, Water Softener, Humidifier, Gas Water Heater
- Laundry: Gas Dryer Hookup
Features
- Flooring: Carpet
- Windows: Screens
- Basement: Unfinished,Storage Space,Full
Interior area
- Total structure area: 0
- Total interior livable area: 1,280 sqft
Property
Parking
- Total spaces: 8
- Parking features: Gravel, Garage Door Opener, On Site, Garage Owned, Detached, Unassigned, Off Alley, Driveway, Owned, Garage
- Garage spaces: 2
- Has uncovered spaces: Yes
Accessibility
- Accessibility features: No Disability Access
Features
- Stories: 2
- Patio & porch: Porch
- Exterior features: Fire Pit, Lighting
- Fencing: Fenced
Lot
- Size: 0.41 Acres
- Dimensions: 120 X 151
- Features: Mature Trees
Details
- Additional structures: Workshop, Shed(s), Garage(s)
- Parcel number: 0632129053
- Special conditions: None
- Other equipment: Water-Softener Owned, Ceiling Fan(s), Sump Pump, Internet-Fiber
Construction
Type & style
- Home type: SingleFamily
- Property subtype: Single Family Residence
Materials
- Vinyl Siding
- Foundation: Block
- Roof: Asphalt
Condition
- New construction: No
- Year built: 1910
Utilities & green energy
- Water: Public
Community & neighborhood
Security
- Security features: Carbon Monoxide Detector(s)
Community
- Community features: Curbs, Sidewalks, Street Lights
Location
- Region: Sycamore
Other
Other facts
- Listing terms: Conventional
- Ownership: Fee Simple
Price history
| Date | Event | Price |
|---|---|---|
| 3/25/2025 | Sold | $305,000-3.2%$238/sqft |
Source: | ||
| 2/24/2025 | Pending sale | $315,000$246/sqft |
Source: | ||
| 2/3/2025 | Contingent | $315,000$246/sqft |
Source: | ||
| 2/1/2025 | Listed for sale | $315,000+1.6%$246/sqft |
Source: | ||
| 2/1/2025 | Listing removed | $310,000$242/sqft |
Source: | ||
Public tax history
| Year | Property taxes | Tax assessment |
|---|---|---|
| 2024 | $5,925 +1.5% | $77,261 +9.5% |
| 2023 | $5,840 +16.2% | $70,552 +19.5% |
| 2022 | $5,026 +5.4% | $59,035 +6.5% |
Find assessor info on the county website
Neighborhood: 60178
Nearby schools
GreatSchools rating
- 4/10West Elementary SchoolGrades: K-5Distance: 0.4 mi
- 5/10Sycamore Middle SchoolGrades: 6-8Distance: 0.7 mi
- 8/10Sycamore High SchoolGrades: 9-12Distance: 0.8 mi
Schools provided by the listing agent
- Elementary: West Elementary School
- Middle: Sycamore Middle School
- High: Sycamore High School
- District: 427
Source: MRED as distributed by MLS GRID. This data may not be complete. We recommend contacting the local school district to confirm school assignments for this home.

Get pre-qualified for a loan
At Zillow Home Loans, we can pre-qualify you in as little as 5 minutes with no impact to your credit score.An equal housing lender. NMLS #10287.


