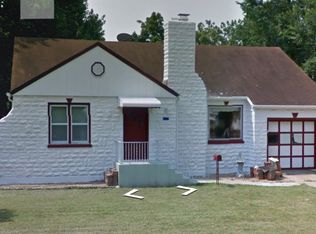Spacious All Brick home with large privacy-fenced backyard. New roof in 2015. New sewer lines approx. 4 yrs ago. 4 BR 21/2 BA, 2-car attached garage, 2 living areas, kitchen is open to family room with large island, lots of cabinets for storage plus a pantry. 2 walk-in closets besides bedroom closets, built-in bookshelves w/storage. Plantation shutters throughout except for picture window. Garage offers a large built-in work counter with cabinets above & below and peg board walls. Nice patio, well-established trees and landscaping.
This property is off market, which means it's not currently listed for sale or rent on Zillow. This may be different from what's available on other websites or public sources.
