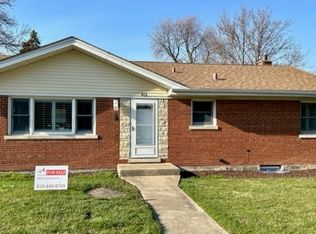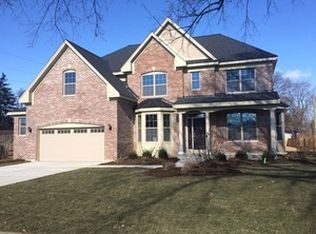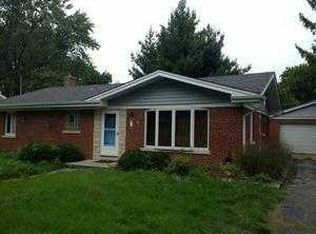Closed
$375,000
419 W Center St, Itasca, IL 60143
3beds
1,086sqft
Single Family Residence
Built in 1955
0.29 Acres Lot
$415,000 Zestimate®
$345/sqft
$2,649 Estimated rent
Home value
$415,000
$390,000 - $444,000
$2,649/mo
Zestimate® history
Loading...
Owner options
Explore your selling options
What's special
Great opportunity to get a ranch home with a full finished basement within walking distance to downtown Itasca! Well-maintained home in great condition. SOLID WOOD FLOORS NEWLY REFINISHED. Home is NEWLY PAINTED THROUGHOUT. Fully finished basement features a large Family Room with wet bar & 2nd refrigerator, Office/Bonus room, a 2nd full Bathroom with walk-in shower, and a convenient Laundry Room. Detached 2-car garage offers additional storage. LARGER THAN USUAL YARD provides a great space for outdoor activities or relaxation. Sought after schools make this home even more desirable. Easy access to expressways and walking distance to train station makes it the perfect location for commuters. Come see it and make it your new home today!
Zillow last checked: 8 hours ago
Listing updated: April 12, 2025 at 01:01am
Listing courtesy of:
Lexie Lyons (630)825-7630,
Executive Realty Group LLC
Bought with:
Lexie Lyons
Executive Realty Group LLC
Source: MRED as distributed by MLS GRID,MLS#: 12290364
Facts & features
Interior
Bedrooms & bathrooms
- Bedrooms: 3
- Bathrooms: 2
- Full bathrooms: 2
Primary bedroom
- Features: Flooring (Hardwood)
- Level: Main
- Area: 120 Square Feet
- Dimensions: 12X10
Bedroom 2
- Features: Flooring (Hardwood)
- Level: Main
- Area: 120 Square Feet
- Dimensions: 12X10
Bedroom 3
- Features: Flooring (Hardwood)
- Level: Main
- Area: 108 Square Feet
- Dimensions: 12X9
Dining room
- Level: Main
- Dimensions: COMBO
Family room
- Features: Flooring (Ceramic Tile)
- Level: Basement
- Area: 380 Square Feet
- Dimensions: 20X19
Kitchen
- Features: Kitchen (Eating Area-Table Space)
- Level: Main
- Area: 162 Square Feet
- Dimensions: 18X9
Laundry
- Level: Basement
- Area: 121 Square Feet
- Dimensions: 11X11
Living room
- Features: Flooring (Hardwood)
- Level: Main
- Area: 216 Square Feet
- Dimensions: 18X12
Office
- Features: Flooring (Carpet)
- Level: Basement
- Area: 132 Square Feet
- Dimensions: 12X11
Heating
- Natural Gas
Cooling
- Central Air
Appliances
- Included: Range, Microwave, Dishwasher, Refrigerator, Washer, Dryer
- Laundry: In Unit
Features
- Wet Bar, 1st Floor Bedroom, 1st Floor Full Bath
- Flooring: Hardwood
- Basement: Finished,Full
Interior area
- Total structure area: 0
- Total interior livable area: 1,086 sqft
Property
Parking
- Total spaces: 6
- Parking features: Concrete, Garage Door Opener, On Site, Garage Owned, Detached, Driveway, Owned, Garage
- Garage spaces: 2
- Has uncovered spaces: Yes
Accessibility
- Accessibility features: No Disability Access
Features
- Stories: 1
Lot
- Size: 0.29 Acres
- Dimensions: 65 X 197
- Features: Landscaped, Mature Trees
Details
- Parcel number: 0307213009
- Special conditions: None
- Other equipment: Ceiling Fan(s)
Construction
Type & style
- Home type: SingleFamily
- Architectural style: Ranch
- Property subtype: Single Family Residence
Materials
- Brick, Stone
- Roof: Asphalt
Condition
- New construction: No
- Year built: 1955
- Major remodel year: 2025
Utilities & green energy
- Sewer: Public Sewer
- Water: Public
Community & neighborhood
Security
- Security features: Carbon Monoxide Detector(s)
Community
- Community features: Park, Pool, Tennis Court(s), Sidewalks
Location
- Region: Itasca
Other
Other facts
- Listing terms: Conventional
- Ownership: Fee Simple
Price history
| Date | Event | Price |
|---|---|---|
| 4/10/2025 | Sold | $375,000-6%$345/sqft |
Source: | ||
| 3/12/2025 | Contingent | $399,000$367/sqft |
Source: | ||
| 2/25/2025 | Price change | $399,000-2.4%$367/sqft |
Source: | ||
| 2/17/2025 | Listed for sale | $409,000+81.8%$377/sqft |
Source: | ||
| 5/9/2003 | Sold | $225,000$207/sqft |
Source: Public Record | ||
Public tax history
| Year | Property taxes | Tax assessment |
|---|---|---|
| 2023 | $7,120 +5.2% | $98,760 +4.1% |
| 2022 | $6,771 +4.9% | $94,850 +4.4% |
| 2021 | $6,452 +3.7% | $90,850 +4.4% |
Find assessor info on the county website
Neighborhood: 60143
Nearby schools
GreatSchools rating
- 10/10Elmer H Franzen Intermediate SchoolGrades: 3-5Distance: 0.4 mi
- 10/10F E Peacock Middle SchoolGrades: 6-8Distance: 0.5 mi
- 8/10Lake Park High SchoolGrades: 9-12Distance: 3.8 mi
Schools provided by the listing agent
- Elementary: Raymond Benson Primary School
- Middle: F E Peacock Middle School
- High: Lake Park High School
- District: 10
Source: MRED as distributed by MLS GRID. This data may not be complete. We recommend contacting the local school district to confirm school assignments for this home.

Get pre-qualified for a loan
At Zillow Home Loans, we can pre-qualify you in as little as 5 minutes with no impact to your credit score.An equal housing lender. NMLS #10287.
Sell for more on Zillow
Get a free Zillow Showcase℠ listing and you could sell for .
$415,000
2% more+ $8,300
With Zillow Showcase(estimated)
$423,300

