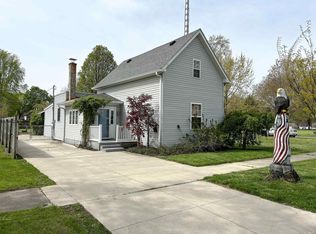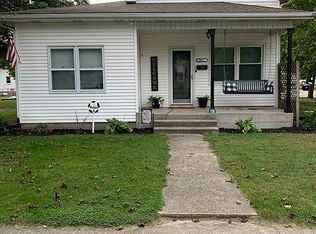Closed
$155,000
419 W 4th St, Rochester, IN 46975
3beds
2,072sqft
Single Family Residence
Built in 1886
0.31 Acres Lot
$159,800 Zestimate®
$--/sqft
$1,449 Estimated rent
Home value
$159,800
Estimated sales range
Not available
$1,449/mo
Zestimate® history
Loading...
Owner options
Explore your selling options
What's special
1.5 story 2072 sq. ft. home with great curb appeal, large rooms, big yard and oversize 24x30 detached garage. The first floor includes the master bedroom with walk-in closet and bathroom, living room, dining room (with built ins), laundry room and kitchen. Upstairs has two bedrooms, and one full bath.
Zillow last checked: 8 hours ago
Listing updated: August 28, 2024 at 12:12pm
Listed by:
Susan Morris 574-223-7325,
Rochester Realty, LLC
Bought with:
Anna Morris
Listing Leaders, NCI-Rochester
Source: IRMLS,MLS#: 202410243
Facts & features
Interior
Bedrooms & bathrooms
- Bedrooms: 3
- Bathrooms: 2
- Full bathrooms: 2
- Main level bedrooms: 1
Bedroom 1
- Level: Main
Bedroom 2
- Level: Upper
Dining room
- Level: Main
- Area: 140
- Dimensions: 14 x 10
Kitchen
- Level: Main
- Area: 196
- Dimensions: 14 x 14
Living room
- Level: Main
- Area: 280
- Dimensions: 20 x 14
Heating
- Natural Gas, Forced Air, High Efficiency Furnace
Cooling
- Central Air, Ceiling Fan(s)
Appliances
- Included: Disposal, Dishwasher, Refrigerator, Washer, Electric Range, Electric Water Heater
- Laundry: Main Level
Features
- Ceiling Fan(s), Walk-In Closet(s), Open Floorplan
- Flooring: Carpet, Vinyl
- Basement: Crawl Space,Partial,Sump Pump
- Has fireplace: No
- Fireplace features: Living Room
Interior area
- Total structure area: 2,576
- Total interior livable area: 2,072 sqft
- Finished area above ground: 2,072
- Finished area below ground: 0
Property
Parking
- Total spaces: 2
- Parking features: Detached, Garage Door Opener, Stone
- Garage spaces: 2
- Has uncovered spaces: Yes
Features
- Levels: One and One Half
- Stories: 1
- Fencing: None
Lot
- Size: 0.31 Acres
- Dimensions: 82X163
- Features: Level, City/Town/Suburb
Details
- Parcel number: 250791375003.000009
- Other equipment: Sump Pump
Construction
Type & style
- Home type: SingleFamily
- Architectural style: Traditional
- Property subtype: Single Family Residence
Materials
- Wood Siding
- Foundation: Stone
- Roof: Shingle
Condition
- New construction: No
- Year built: 1886
Utilities & green energy
- Electric: Duke Energy Indiana
- Gas: NIPSCO
- Sewer: City
- Water: City
- Utilities for property: Cable Connected
Community & neighborhood
Security
- Security features: Smoke Detector(s)
Location
- Region: Rochester
- Subdivision: None
Other
Other facts
- Listing terms: Cash,Conventional
Price history
| Date | Event | Price |
|---|---|---|
| 8/28/2024 | Sold | $155,000-2.5% |
Source: | ||
| 5/10/2024 | Price change | $159,000-2.5% |
Source: | ||
| 3/28/2024 | Listed for sale | $163,000 |
Source: | ||
Public tax history
| Year | Property taxes | Tax assessment |
|---|---|---|
| 2024 | $60 +2% | $101,900 +5.7% |
| 2023 | $59 +2% | $96,400 +7.8% |
| 2022 | $58 +2% | $89,400 +11.8% |
Find assessor info on the county website
Neighborhood: 46975
Nearby schools
GreatSchools rating
- 6/10George M Riddle Elementary SchoolGrades: 2-4Distance: 0.1 mi
- 4/10Rochester Community High SchoolGrades: 8-12Distance: 0.9 mi
- 6/10Rochester Community Md SchoolGrades: 5-7Distance: 1 mi
Schools provided by the listing agent
- Elementary: Columbia / Riddle
- Middle: Rochester Community
- High: Rochester Community
- District: Rochester Community School Corp.
Source: IRMLS. This data may not be complete. We recommend contacting the local school district to confirm school assignments for this home.
Get pre-qualified for a loan
At Zillow Home Loans, we can pre-qualify you in as little as 5 minutes with no impact to your credit score.An equal housing lender. NMLS #10287.

