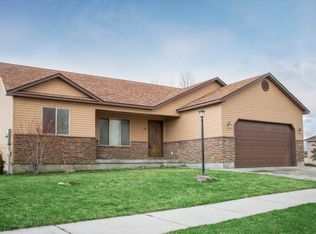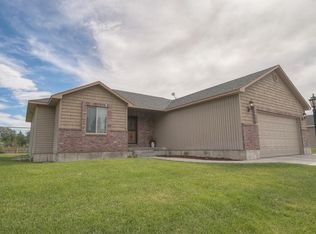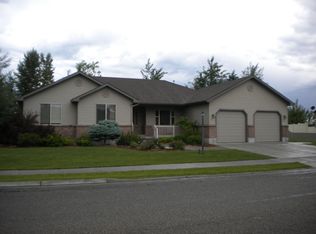Affordable 5 Bedroom 3 Bathroom home in the heart of Rigby. This home has nearly 2600 square feet and is 100% finished. Sitting on a .26 acre lot that is fully landscaped and includes a large fenced back yard with flower beds and a garden area. The living room, kitchen and dining area features vaulted ceilings which give it a very open feel.The kitchen has lots of cabinets and counter space, beautiful subway tile, a deep composite sink and knotty alder cabinetry. Hardwood in the kitchen and dining areas are an added bonus! The master bedroom has a gorgeous dome ceiling, en-suite bathroom and large master closet. There are 2 additional bedrooms and a full bathroom also located on the main level with a desirable split bedroom floor-plan for added privacy. Downstairs are two bedrooms, a bathroom, a living room AND a massive room that is currently being used as a storage room but could be used as an extra bedroom, theater room, office, or even home gym. Some additional features of this cute home are: central A.C, updated lighting fixtures, mature trees, a pergola,security system and solar panels. Buy this home and take advantage of low to no power bills!! This one won't last long, take a look at the virtual tour or schedule a showing today!
This property is off market, which means it's not currently listed for sale or rent on Zillow. This may be different from what's available on other websites or public sources.


