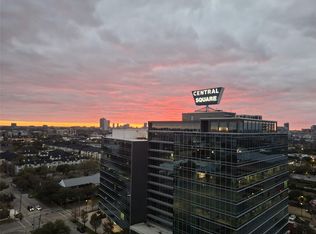Welcome to this beautifully designed three-story home in the heart of The Heights. The first floor offers a versatile bedroom with a full bathroom perfect for guests or a private office space. Step up to the second level and you'll find a spacious living room featuring high ceilings, a gas log fireplace, and built-in storage, creating a warm and inviting atmosphere. The open kitchen is a chef's dream with stainless steel appliances, a gas cooktop, and a seamless flow into the living area, complemented by a convenient half bath on the same level. The entire third floor is dedicated to the impressive primary suite, flooded with natural light and highlighted by high ceilings. The ensuite bathroom provides a spa-like experience with a separate tub and shower, plus a dual vanity for added convenience. Located in vibrant The Heights, this home offers easy access to local dining, shops, parks, and major highways, making it an ideal place to live, work, and play.
Copyright notice - Data provided by HAR.com 2022 - All information provided should be independently verified.
House for rent
Street View
$2,750/mo
419 W 26th St, Houston, TX 77008
2beds
2,092sqft
Price may not include required fees and charges.
Singlefamily
Available now
-- Pets
Electric, ceiling fan
Electric dryer hookup laundry
1 Attached garage space parking
Natural gas, fireplace
What's special
Gas log fireplaceHigh ceilingsStainless steel appliancesFlooded with natural lightBuilt-in storageOpen kitchenSeparate tub and shower
- 62 days
- on Zillow |
- -- |
- -- |
Travel times
Add up to $600/yr to your down payment
Consider a first-time homebuyer savings account designed to grow your down payment with up to a 6% match & 4.15% APY.
Facts & features
Interior
Bedrooms & bathrooms
- Bedrooms: 2
- Bathrooms: 3
- Full bathrooms: 2
- 1/2 bathrooms: 1
Heating
- Natural Gas, Fireplace
Cooling
- Electric, Ceiling Fan
Appliances
- Included: Dishwasher, Disposal, Microwave, Oven, Refrigerator, Stove
- Laundry: Electric Dryer Hookup, Gas Dryer Hookup, Hookups, Washer Hookup
Features
- 1 Bedroom Down - Not Primary BR, Ceiling Fan(s), High Ceilings, Primary Bed - 3rd Floor
- Flooring: Carpet, Linoleum/Vinyl
- Has fireplace: Yes
Interior area
- Total interior livable area: 2,092 sqft
Property
Parking
- Total spaces: 1
- Parking features: Attached, Covered
- Has attached garage: Yes
- Details: Contact manager
Features
- Stories: 3
- Exterior features: 1 Bedroom Down - Not Primary BR, Additional Parking, Architecture Style: Traditional, Attached, Back Yard, Electric Dryer Hookup, Garage Door Opener, Gas Dryer Hookup, Gas Log, Heating: Gas, High Ceilings, Lot Features: Back Yard, Subdivided, Patio/Deck, Primary Bed - 3rd Floor, Subdivided, Washer Hookup, Window Coverings
Details
- Parcel number: 1271580010005
Construction
Type & style
- Home type: SingleFamily
- Property subtype: SingleFamily
Condition
- Year built: 2007
Community & HOA
Location
- Region: Houston
Financial & listing details
- Lease term: Long Term,12 Months
Price history
| Date | Event | Price |
|---|---|---|
| 6/24/2025 | Price change | $2,750-8.3%$1/sqft |
Source: | ||
| 5/23/2025 | Listed for rent | $3,000+33.3%$1/sqft |
Source: | ||
| 9/25/2021 | Listing removed | -- |
Source: Better Homes and Gardens Gary Greene | ||
| 8/3/2021 | Price change | $350,000-2.8%$167/sqft |
Source: | ||
| 7/13/2021 | Listed for sale | $360,000+12.5%$172/sqft |
Source: | ||
![[object Object]](https://photos.zillowstatic.com/fp/1dedba0611acfa21978d157b152726f7-p_i.jpg)
