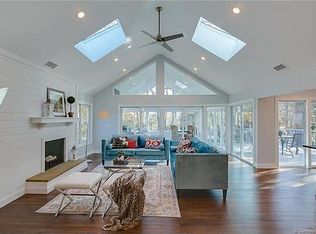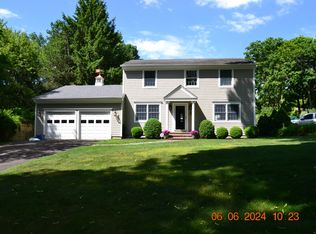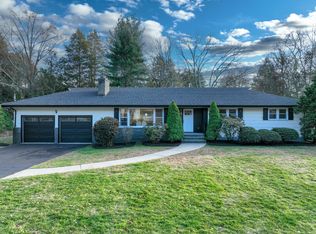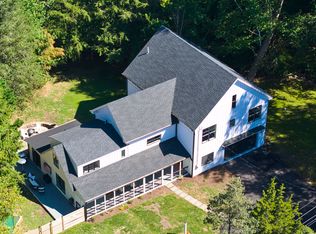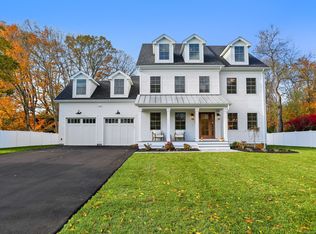Luxurious, like new construction home located in the desirable Stratfield Village neighborhood of Fairfield. Total interior renovation, including full second floor and additional two car garage was finished in 2025. This gorgeous property sits on 1.3 acres and features a modern, open-concept kitchen, four spacious bedrooms, three full bathrooms, two half bathrooms, and two dedicated home offices. The very spacious primary suite features walk in closets and a heated floor in the primary suite bathroom. An under the house garage adds an additional garage space, giving this home a three car garage. The home boasts a new roof, all new mechanicals, spray foam insulation, hardie back siding. All appropriate permits are with Town of Fairfield.
New construction
$1,589,000
419 Valley Road, Fairfield, CT 06825
4beds
3,224sqft
Est.:
Single Family Residence
Built in 2025
1.3 Acres Lot
$-- Zestimate®
$493/sqft
$-- HOA
What's special
- 93 days |
- 1,812 |
- 88 |
Zillow last checked: 8 hours ago
Listing updated: December 06, 2025 at 06:40pm
Listed by:
Danielle Baleeiro (203)246-9209,
Realty ONE Group Connect 203-590-1111
Source: Smart MLS,MLS#: 24131701
Tour with a local agent
Facts & features
Interior
Bedrooms & bathrooms
- Bedrooms: 4
- Bathrooms: 5
- Full bathrooms: 3
- 1/2 bathrooms: 2
Primary bedroom
- Level: Upper
Bedroom
- Level: Upper
Bedroom
- Level: Upper
Bedroom
- Level: Lower
Dining room
- Level: Main
Living room
- Level: Main
Office
- Level: Main
Office
- Level: Lower
Heating
- Forced Air, Propane
Cooling
- Central Air
Appliances
- Included: Oven/Range, Microwave, Range Hood, Refrigerator, Dishwasher, Washer, Dryer, Wine Cooler, Water Heater, Tankless Water Heater
- Laundry: Upper Level
Features
- Basement: Full,Finished,Interior Entry,Liveable Space
- Attic: Storage,Pull Down Stairs
- Number of fireplaces: 1
Interior area
- Total structure area: 3,224
- Total interior livable area: 3,224 sqft
- Finished area above ground: 2,644
- Finished area below ground: 580
Video & virtual tour
Property
Parking
- Total spaces: 6
- Parking features: Attached, Paved, Driveway, Private, Asphalt
- Attached garage spaces: 3
- Has uncovered spaces: Yes
Features
- Patio & porch: Porch, Patio
- Exterior features: Balcony
Lot
- Size: 1.3 Acres
- Features: Few Trees
Details
- Parcel number: 116572
- Zoning: R2
Construction
Type & style
- Home type: SingleFamily
- Architectural style: Colonial
- Property subtype: Single Family Residence
Materials
- HardiPlank Type
- Foundation: Block, Concrete Perimeter
- Roof: Asphalt
Condition
- Torn Down & Rebuilt
- New construction: Yes
- Year built: 2025
Utilities & green energy
- Sewer: Public Sewer
- Water: Public
Community & HOA
Community
- Subdivision: Stratfield
HOA
- Has HOA: No
Location
- Region: Fairfield
Financial & listing details
- Price per square foot: $493/sqft
- Tax assessed value: $386,190
- Annual tax amount: $10,964
- Date on market: 10/9/2025
- Exclusions: ALL STAGING MATERIALS ARE EXCLUDED
Estimated market value
Not available
Estimated sales range
Not available
Not available
Price history
Price history
| Date | Event | Price |
|---|---|---|
| 10/16/2025 | Listed for sale | $1,589,000+148.3%$493/sqft |
Source: | ||
| 11/25/2024 | Sold | $640,000-12.2%$199/sqft |
Source: | ||
| 8/17/2024 | Listed for sale | $729,000$226/sqft |
Source: | ||
Public tax history
Public tax history
| Year | Property taxes | Tax assessment |
|---|---|---|
| 2025 | $10,964 +1.8% | $386,190 |
| 2024 | $10,775 +1.4% | $386,190 |
| 2023 | $10,624 +1% | $386,190 |
Find assessor info on the county website
BuyAbility℠ payment
Est. payment
$10,766/mo
Principal & interest
$7972
Property taxes
$2238
Home insurance
$556
Climate risks
Neighborhood: 06825
Nearby schools
GreatSchools rating
- 7/10North Stratfield SchoolGrades: K-5Distance: 1 mi
- 7/10Fairfield Woods Middle SchoolGrades: 6-8Distance: 1.7 mi
- 9/10Fairfield Warde High SchoolGrades: 9-12Distance: 1.5 mi
- Loading
- Loading
