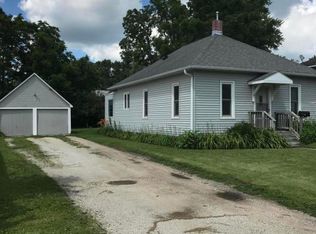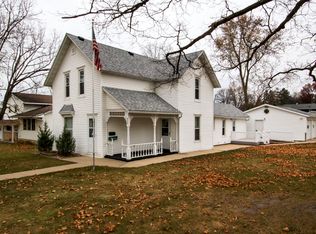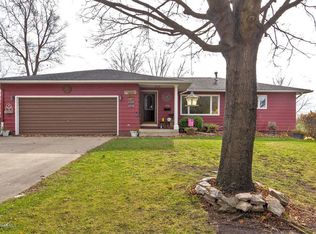Closed
$252,000
419 Union St NE, Chatfield, MN 55923
4beds
3,160sqft
Single Family Residence
Built in 1967
0.26 Acres Lot
$276,600 Zestimate®
$80/sqft
$2,604 Estimated rent
Home value
$276,600
$260,000 - $293,000
$2,604/mo
Zestimate® history
Loading...
Owner options
Explore your selling options
What's special
You will love the charm and space this home offers. The spacious main living includes dining and 2 living areas, 3 bedrooms on one level, and all new carpeting on the second level. Outside is a very large yard with mature trees that offer shade in the summer. Easy walking distance to school, pool, and library. The roof, windows, and siding have all been replaced. Mechanicals have been updated. Many other amenities!
Zillow last checked: 8 hours ago
Listing updated: May 06, 2025 at 06:08am
Listed by:
LeeAnn Martin 507-273-1272,
Keller Williams Realty Integrity
Bought with:
David Tschudy
Coldwell Banker Realty
Source: NorthstarMLS as distributed by MLS GRID,MLS#: 6351591
Facts & features
Interior
Bedrooms & bathrooms
- Bedrooms: 4
- Bathrooms: 3
- Full bathrooms: 2
- 1/2 bathrooms: 1
Bedroom 1
- Level: Upper
- Area: 145.26 Square Feet
- Dimensions: 10.76x13.5
Bedroom 2
- Level: Main
- Area: 126.5 Square Feet
- Dimensions: 11x11.5
Bedroom 3
- Level: Upper
- Area: 112.88 Square Feet
- Dimensions: 10.75x10.5
Bedroom 4
- Level: Upper
- Area: 117.5 Square Feet
- Dimensions: 11.75x10
Dining room
- Level: Main
- Area: 123.5 Square Feet
- Dimensions: 9.5x13
Family room
- Level: Main
- Area: 239.63 Square Feet
- Dimensions: 17.75x13.5
Flex room
- Level: Basement
- Area: 182 Square Feet
- Dimensions: 14x13
Kitchen
- Level: Main
- Area: 170.5 Square Feet
- Dimensions: 11x15.5
Laundry
- Level: Lower
- Area: 307.5 Square Feet
- Dimensions: 15x20.5
Living room
- Level: Main
- Area: 293.63 Square Feet
- Dimensions: 21.75x13.5
Heating
- Boiler, Fireplace(s), Hot Water
Cooling
- Window Unit(s)
Appliances
- Included: Cooktop, Dishwasher, Disposal, Dryer, Exhaust Fan, Gas Water Heater, Microwave, Range, Refrigerator, Washer, Water Softener Owned
Features
- Basement: Block,Daylight,Full,Partially Finished
- Number of fireplaces: 1
- Fireplace features: Brick, Family Room, Wood Burning
Interior area
- Total structure area: 3,160
- Total interior livable area: 3,160 sqft
- Finished area above ground: 1,896
- Finished area below ground: 632
Property
Parking
- Total spaces: 1
- Parking features: Attached, Concrete, Garage Door Opener
- Attached garage spaces: 1
- Has uncovered spaces: Yes
- Details: Garage Dimensions (13x25)
Accessibility
- Accessibility features: No Stairs External
Features
- Levels: Multi/Split
- Patio & porch: Awning(s), Front Porch, Patio
- Pool features: None
- Fencing: None
Lot
- Size: 0.26 Acres
- Dimensions: 75 x 150
- Features: Many Trees
Details
- Foundation area: 1264
- Parcel number: 513142000253
- Zoning description: Residential-Single Family
Construction
Type & style
- Home type: SingleFamily
- Property subtype: Single Family Residence
Materials
- Metal Siding
- Roof: Shingle
Condition
- Age of Property: 58
- New construction: No
- Year built: 1967
Utilities & green energy
- Gas: Electric, Natural Gas
- Sewer: City Sewer/Connected
- Water: City Water/Connected
Community & neighborhood
Location
- Region: Chatfield
- Subdivision: T B Twifords Add
HOA & financial
HOA
- Has HOA: No
Price history
| Date | Event | Price |
|---|---|---|
| 5/31/2023 | Sold | $252,000+1.2%$80/sqft |
Source: | ||
| 5/4/2023 | Pending sale | $249,000$79/sqft |
Source: | ||
| 4/24/2023 | Listed for sale | $249,000$79/sqft |
Source: | ||
Public tax history
| Year | Property taxes | Tax assessment |
|---|---|---|
| 2024 | $3,720 | $204,700 -6.4% |
| 2023 | -- | $218,600 +11.6% |
| 2022 | $3,422 +1.4% | $195,900 +14% |
Find assessor info on the county website
Neighborhood: 55923
Nearby schools
GreatSchools rating
- 7/10Chatfield Elementary SchoolGrades: PK-6Distance: 1.2 mi
- 8/10Chatfield SecondaryGrades: 7-12Distance: 0.2 mi

Get pre-qualified for a loan
At Zillow Home Loans, we can pre-qualify you in as little as 5 minutes with no impact to your credit score.An equal housing lender. NMLS #10287.
Sell for more on Zillow
Get a free Zillow Showcase℠ listing and you could sell for .
$276,600
2% more+ $5,532
With Zillow Showcase(estimated)
$282,132

