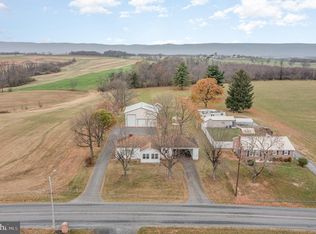Welcome home to this gorgeous and newly remodeled all brick rancher! Save in heating and cooling costs with new windows and doors. Custom kitchen cabinets have been installed with stainless steel appliances. The kitchen and living room is part of an open floor plan. A large family room in the basement has been added to give ample living space. Enjoy the great outdoors and sit under the large, well established trees on this private, country 1.21 acre lot! Stunning views of mountains, pastures and wooded areas are visible in almost every direction. Schedule your private tour today! Owner is a licensed real estate agent.
This property is off market, which means it's not currently listed for sale or rent on Zillow. This may be different from what's available on other websites or public sources.

